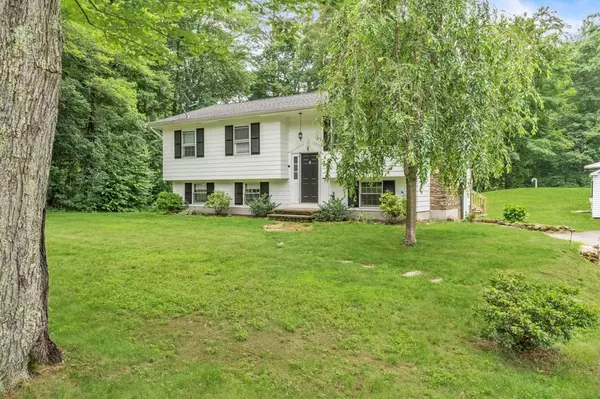For more information regarding the value of a property, please contact us for a free consultation.
8 North Drive Sturbridge, MA 01518
Want to know what your home might be worth? Contact us for a FREE valuation!

Our team is ready to help you sell your home for the highest possible price ASAP
Key Details
Sold Price $395,000
Property Type Single Family Home
Sub Type Single Family Residence
Listing Status Sold
Purchase Type For Sale
Square Footage 1,028 sqft
Price per Sqft $384
MLS Listing ID 73137478
Sold Date 09/11/23
Style Raised Ranch
Bedrooms 3
Full Baths 1
Half Baths 1
HOA Y/N false
Year Built 1972
Annual Tax Amount $5,170
Tax Year 2023
Lot Size 4.630 Acres
Acres 4.63
Property Description
Step into this beautiful home nestled in the heart of Sturbridge, well located with access to major highways for commuting, walking distance to Old Sturbridge Village. Situated on a serene lot surrounded by woods and is a nature lover's dream. The open living room greets you with its cozy stone fireplace, creating a warm and inviting space. Adjacent to the living room is a bright dining area. The kitchen has been tastefully updated with elegant white cabinets and stunning granite countertops, offering both style and functionality. The home offers three generously sized bedrooms, providing ample space for comfortable living. The lower level of the house is finished and offers even more living space. Here, you'll discover a spacious family room, an office area for productivity, a convenient laundry room, and a convenient half bath. Step out onto the deck and take in the serene view of your private backyard. There's a large detached one-car garage, providing ample storage space.
Location
State MA
County Worcester
Zoning SR
Direction Route 20 to Route 148 Left onto North Drive
Rooms
Basement Full, Partially Finished
Interior
Heating Baseboard, Oil
Cooling Window Unit(s)
Flooring Laminate
Fireplaces Number 1
Appliance Range, Dishwasher, Microwave, Refrigerator, Washer, Dryer, Utility Connections for Electric Range, Utility Connections for Gas Dryer
Laundry Washer Hookup
Exterior
Exterior Feature Deck - Wood
Garage Spaces 2.0
Community Features Shopping, Highway Access, Public School
Utilities Available for Electric Range, for Gas Dryer, Washer Hookup
Roof Type Shingle
Total Parking Spaces 6
Garage Yes
Building
Lot Description Corner Lot, Wooded
Foundation Concrete Perimeter
Sewer Private Sewer
Water Private
Others
Senior Community false
Read Less
Bought with Mary Coen • April Dunn



