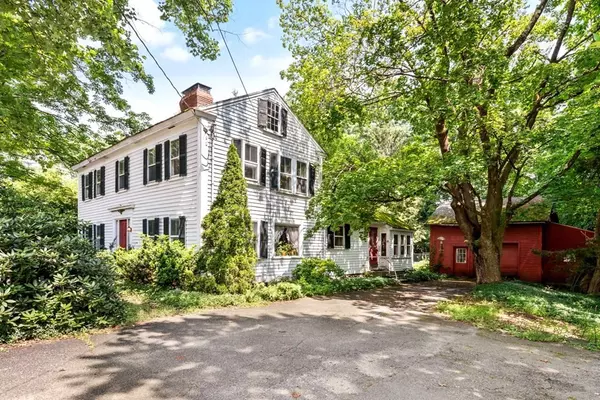For more information regarding the value of a property, please contact us for a free consultation.
713 Main St. Acton, MA 01720
Want to know what your home might be worth? Contact us for a FREE valuation!

Our team is ready to help you sell your home for the highest possible price ASAP
Key Details
Sold Price $500,000
Property Type Single Family Home
Sub Type Single Family Residence
Listing Status Sold
Purchase Type For Sale
Square Footage 2,288 sqft
Price per Sqft $218
MLS Listing ID 73133307
Sold Date 09/12/23
Style Antique
Bedrooms 4
Full Baths 2
HOA Y/N false
Year Built 1735
Annual Tax Amount $9,913
Tax Year 2023
Lot Size 0.950 Acres
Acres 0.95
Property Description
Fall in love with this antique colonial Acton gem with pool, direct access to the Bruce Freeman Rail Trail and 500 acres of Nashoba Conservation Trails! Built in 1735, the same year the town of Acton was formed, this home has many charming historic features. Come with your vision to bringing this home up to today's standards. This home has a staircase at the front and spiral staircase in the rear 2-story 1972 addition. Upstairs you'll find 4 bedrooms and an office. The formal antique dining room and a living room both have wood ceiling beams joined by hand with wooden dowels nearly 300 years ago. The kitchen opens onto a breakfast nook. The family room looks out onto a wide flat yard with a garden, pool, and garage with storage. A backyard trail provides private access to the rail trail. The adjoining buildable lot, 709 Main St., is also for listed separately for sale at $399,000. Bring your ideas for expansion!
Location
State MA
County Middlesex
Area North Acton
Zoning Res
Direction Near the intersection of Main St and 2A
Rooms
Family Room Flooring - Wall to Wall Carpet, Slider
Basement Partial, Crawl Space, Interior Entry, Bulkhead, Dirt Floor, Concrete
Primary Bedroom Level Second
Dining Room Beamed Ceilings, Flooring - Hardwood
Kitchen Flooring - Laminate, Dining Area, Dryer Hookup - Electric
Interior
Interior Features Office, Sun Room, Internet Available - Unknown
Heating Baseboard, Oil
Cooling Window Unit(s)
Flooring Wood, Vinyl, Carpet, Hardwood, Flooring - Hardwood, Flooring - Wall to Wall Carpet
Fireplaces Number 3
Fireplaces Type Dining Room, Living Room, Master Bedroom
Appliance Oven, Dishwasher, Countertop Range, Refrigerator, Washer, Dryer, Range Hood, Utility Connections for Electric Range, Utility Connections for Electric Oven, Utility Connections for Electric Dryer
Laundry Washer Hookup
Exterior
Exterior Feature Pool - Inground Heated, Rain Gutters, Storage, Garden
Garage Spaces 1.0
Fence Fenced/Enclosed
Pool Pool - Inground Heated
Community Features Shopping, Pool, Walk/Jog Trails, Bike Path, Conservation Area
Utilities Available for Electric Range, for Electric Oven, for Electric Dryer, Washer Hookup
Roof Type Shingle
Total Parking Spaces 7
Garage Yes
Private Pool true
Building
Lot Description Wooded, Additional Land Avail., Steep Slope
Foundation Concrete Perimeter, Stone
Sewer Private Sewer
Water Public
Schools
High Schools Ab Regional
Others
Senior Community false
Read Less
Bought with Kassia Silva • RE/MAX Executive Realty



