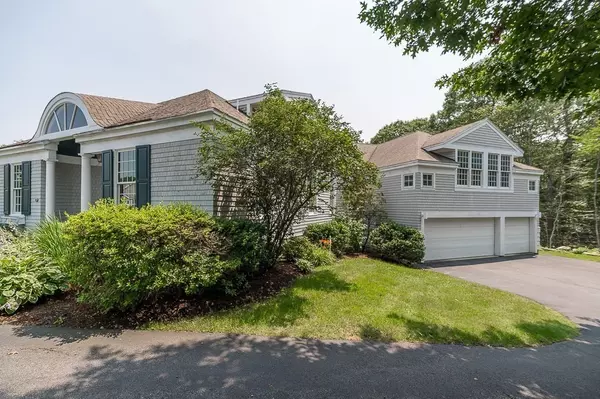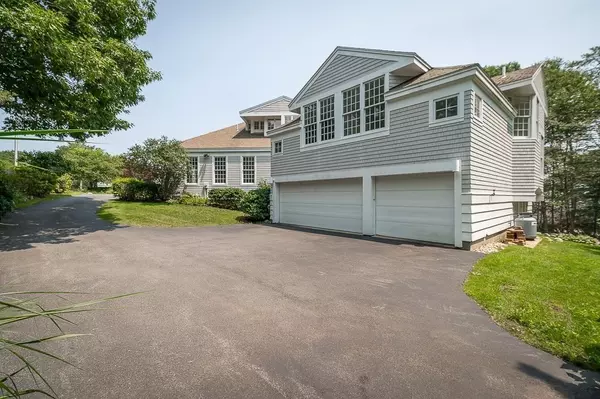For more information regarding the value of a property, please contact us for a free consultation.
4 Quarry Run Rockport, MA 01966
Want to know what your home might be worth? Contact us for a FREE valuation!

Our team is ready to help you sell your home for the highest possible price ASAP
Key Details
Sold Price $1,400,000
Property Type Single Family Home
Sub Type Single Family Residence
Listing Status Sold
Purchase Type For Sale
Square Footage 3,244 sqft
Price per Sqft $431
MLS Listing ID 73138594
Sold Date 09/12/23
Style Contemporary
Bedrooms 3
Full Baths 2
Half Baths 1
HOA Fees $55/ann
HOA Y/N true
Year Built 1990
Annual Tax Amount $10,500
Tax Year 2023
Lot Size 0.380 Acres
Acres 0.38
Property Description
Unique opportunity to put your choice of updates and finishes into this custom built 1 ½ story contemporary. Nestled into private lot with harbor views and just a short distance to Rockport's center. This one-of-a-kind home with dramatic vaulted ceilings and wonderful natural light is waiting for the next owner to make it their dream home! One step into the foyer reveals the property's unique design, perfect for entertaining! Light pours into this home's generously sized kitchen and dining areas which open to the private back deck with expansive ocean views and the twinkle of night-time activity on Bearskin Neck. Dramatic octagonal shaped great room with 20+' ceiling height, fireplace and flanked by floor to ceiling windows. Home office, cozy den, powder-room, laundry and primary suite are all located on this main level. Addtl features; 3 car heated garage, basement with workshop area, beautiful lot; all moments to Rockport village, beaches and commuter rail to Boston
Location
State MA
County Essex
Zoning RA
Direction Railroad Ave to Granite St, Left onto Doctors Run, Left onto Quarry Run
Rooms
Basement Full, Interior Entry, Garage Access, Concrete, Unfinished
Primary Bedroom Level Main, First
Dining Room Skylight, Cathedral Ceiling(s), Deck - Exterior, Open Floorplan, Recessed Lighting
Kitchen Pantry, Countertops - Stone/Granite/Solid, Kitchen Island, Open Floorplan, Recessed Lighting, Gas Stove
Interior
Interior Features Lighting - Sconce, Entrance Foyer, Home Office, Gallery, Den, Central Vacuum, Wired for Sound
Heating Radiant, Oil, Fireplace
Cooling Ductless
Flooring Flooring - Wall to Wall Carpet
Fireplaces Number 2
Fireplaces Type Living Room
Appliance Range, Oven, Dishwasher, Microwave, Countertop Range, Refrigerator, Utility Connections for Gas Range
Laundry First Floor
Exterior
Exterior Feature Deck, Decorative Lighting, Garden
Garage Spaces 3.0
Community Features Public Transportation, Shopping, Park, Walk/Jog Trails, Golf, Bike Path, Conservation Area
Utilities Available for Gas Range
Waterfront Description Beach Front, 3/10 to 1/2 Mile To Beach, Beach Ownership(Public)
View Y/N Yes
View Scenic View(s)
Total Parking Spaces 3
Garage Yes
Building
Lot Description Cul-De-Sac
Foundation Concrete Perimeter
Sewer Public Sewer
Water Public
Schools
Elementary Schools Res
Middle Schools Rms
High Schools Rhs
Others
Senior Community false
Read Less
Bought with Krista Julian • Coldwell Banker Realty - Manchester



