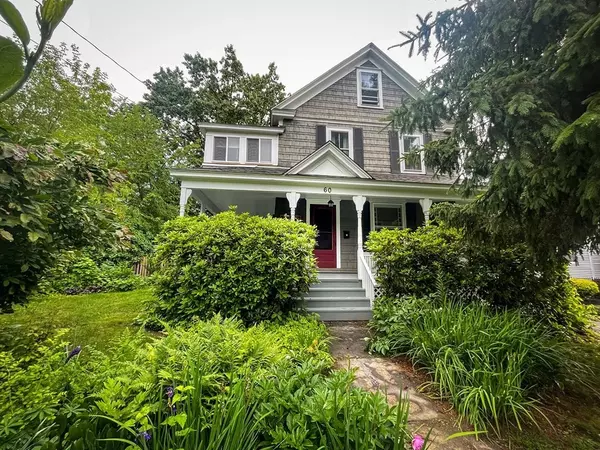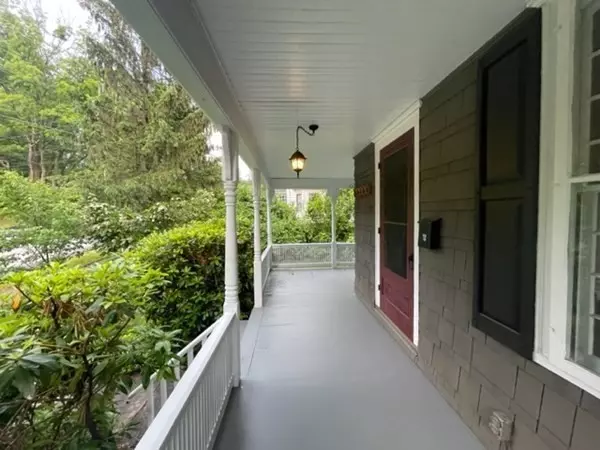For more information regarding the value of a property, please contact us for a free consultation.
60 Riddell Street Greenfield, MA 01301
Want to know what your home might be worth? Contact us for a FREE valuation!

Our team is ready to help you sell your home for the highest possible price ASAP
Key Details
Sold Price $353,500
Property Type Single Family Home
Sub Type Single Family Residence
Listing Status Sold
Purchase Type For Sale
Square Footage 2,043 sqft
Price per Sqft $173
MLS Listing ID 73129874
Sold Date 09/13/23
Style Victorian, Antique
Bedrooms 3
Full Baths 2
HOA Y/N false
Year Built 1912
Annual Tax Amount $5,954
Tax Year 2023
Lot Size 0.270 Acres
Acres 0.27
Property Description
Charming Greenfield home in a desirable neighborhood with a secluded backyard that is perfect for entertaining or just relaxing and enjoying the outdoors. It has a wrap around porch, deck, chicken coop and a delightful treehouse that is the favorite hangout. The interior of the home has gorgeous woodwork, beautiful wood floors, and antique characteristics throughout. The country kitchen comes with a walk in pantry and the open dining and living area has a pellet stove and built-in cabinet. There is mudroom, laundry, and a delightful full bath with high ceiling and relaxing old fashion soaking tub. The second floor has 3 bedrooms, full bath, walk up attic with finished room and french doors to cozy room ideal for reading, hobby room or office space. In addition it has central air conditioning, gas heat and a detached 2 car garage. This special home is located near Poets Seat Tower, Beacon Field and plenty of hiking trails. It is ready for immediate occupancy.
Location
State MA
County Franklin
Zoning res
Direction Off of High or Federal Street
Rooms
Primary Bedroom Level Second
Dining Room Flooring - Wood
Kitchen Flooring - Laminate, Pantry
Interior
Interior Features Bonus Room, Sitting Room
Heating Forced Air, Natural Gas, Pellet Stove
Cooling Central Air
Flooring Flooring - Wood
Appliance Range, Dishwasher, Refrigerator, Washer, Dryer
Laundry Electric Dryer Hookup, Washer Hookup, First Floor
Exterior
Garage Spaces 2.0
Community Features Public Transportation, Shopping, Pool, Tennis Court(s), Park, Walk/Jog Trails, Golf, Medical Facility, Laundromat, Bike Path, Highway Access, House of Worship, Private School, Public School, T-Station
Roof Type Shingle
Total Parking Spaces 4
Garage Yes
Building
Lot Description Level
Foundation Stone
Sewer Public Sewer
Water Public
Architectural Style Victorian, Antique
Others
Senior Community false
Read Less
Bought with Kim Raczka • 5 College REALTORS® Northampton



