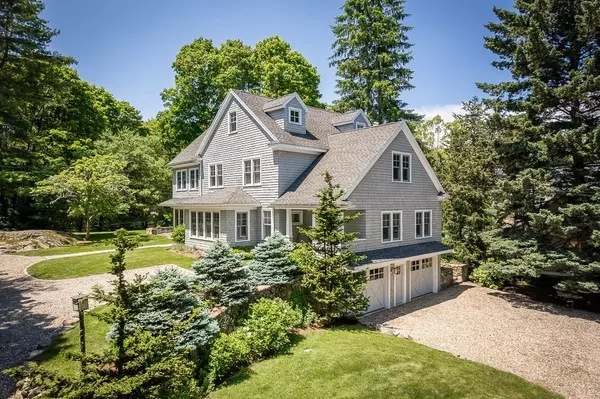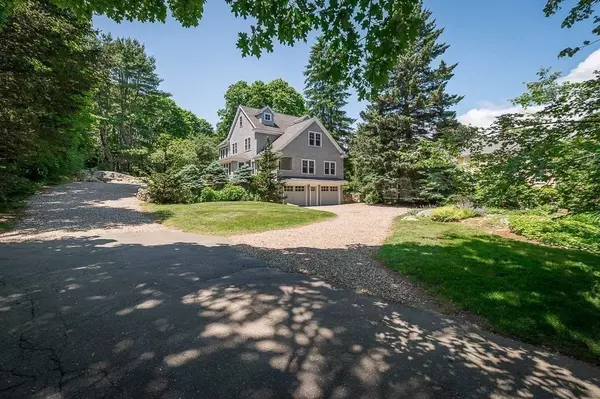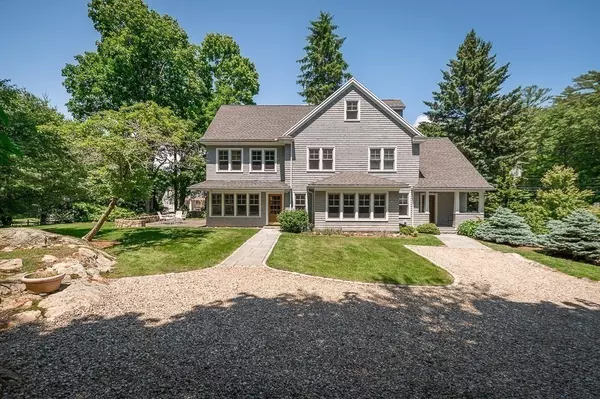For more information regarding the value of a property, please contact us for a free consultation.
40 Pine St Manchester, MA 01944
Want to know what your home might be worth? Contact us for a FREE valuation!

Our team is ready to help you sell your home for the highest possible price ASAP
Key Details
Sold Price $2,065,000
Property Type Single Family Home
Sub Type Single Family Residence
Listing Status Sold
Purchase Type For Sale
Square Footage 3,200 sqft
Price per Sqft $645
MLS Listing ID 73131553
Sold Date 09/13/23
Style Colonial
Bedrooms 4
Full Baths 3
HOA Y/N false
Year Built 1983
Annual Tax Amount $13,080
Tax Year 2023
Lot Size 0.540 Acres
Acres 0.54
Property Description
PRIME VILLAGE LOCATION! This glorious shingle-style home is just blocks from Manchester Harbor and sits on a 1/2 acre with lovely, mature plantings. At 3200 square feet, it is airy, open, and filled with charm. Nestled across from Powder House Hill, it has a rare "in the woods" feel. The expansive living room is bright and sunny. French doors beckon you into an equally generous, light-filled dining room/kitchen w/ stainless appliances and an island counter. The large bluestone deck is off the kitchen. The first floor has radiant heat and is perfectly set up for a first-floor bedroom suite if one chooses single-level living. This level has a den, home office, a bath w/ a walk-in shower, & a laundry/pantry w/ a sink. The second floor has four bedrooms including a main bedroom w/ 3 walk-in closets and a private bath. A walk-up attic is studded & insulated ready for future expansion. Incl a drive-under two-car garage and ample storage.
Location
State MA
County Essex
Zoning A
Direction Route 128 to Pine St Exit. Or Route 128 to School Street Exit, right on Central St, right to Pine
Rooms
Basement Partial, Garage Access, Sump Pump, Concrete, Unfinished
Primary Bedroom Level Second
Dining Room Flooring - Stone/Ceramic Tile, French Doors, Breakfast Bar / Nook, Exterior Access, Open Floorplan, Recessed Lighting, Remodeled
Kitchen Flooring - Stone/Ceramic Tile, Countertops - Stone/Granite/Solid, French Doors, Kitchen Island, Cabinets - Upgraded, Country Kitchen, Exterior Access, Open Floorplan, Recessed Lighting, Remodeled, Stainless Steel Appliances, Gas Stove
Interior
Interior Features Closet, Bathroom - 1/4, Entrance Foyer, Office, Den, Study, 1/4 Bath, Wired for Sound
Heating Baseboard, Radiant, Natural Gas
Cooling Window Unit(s)
Flooring Tile, Hardwood, Pine, Flooring - Stone/Ceramic Tile, Flooring - Wood, Flooring - Hardwood
Appliance Range, Dishwasher, Disposal, Microwave, Refrigerator, Washer, Dryer, Range Hood, Utility Connections for Gas Range
Laundry Pantry, Main Level, Cabinets - Upgraded, Washer Hookup, First Floor
Exterior
Exterior Feature Porch, Patio, Rain Gutters, Professional Landscaping, Sprinkler System, Garden, Stone Wall
Garage Spaces 2.0
Community Features Public Transportation, Shopping, Tennis Court(s), Park, Walk/Jog Trails, Golf, Medical Facility, Bike Path, Conservation Area, Highway Access, House of Worship, Marina, Private School, Public School, T-Station, Other, Sidewalks
Utilities Available for Gas Range
Waterfront Description Beach Front, Harbor, Ocean, Walk to, 1/2 to 1 Mile To Beach, Beach Ownership(Public)
View Y/N Yes
View Scenic View(s)
Roof Type Shingle
Total Parking Spaces 6
Garage Yes
Building
Lot Description Easements, Gentle Sloping, Level
Foundation Concrete Perimeter, Stone
Sewer Public Sewer
Water Public
Architectural Style Colonial
Schools
Elementary Schools Memorial
Middle Schools Manchesteresex
High Schools Manchesteressex
Others
Senior Community false
Read Less
Bought with Marianne Round • Coldwell Banker Realty - Manchester



