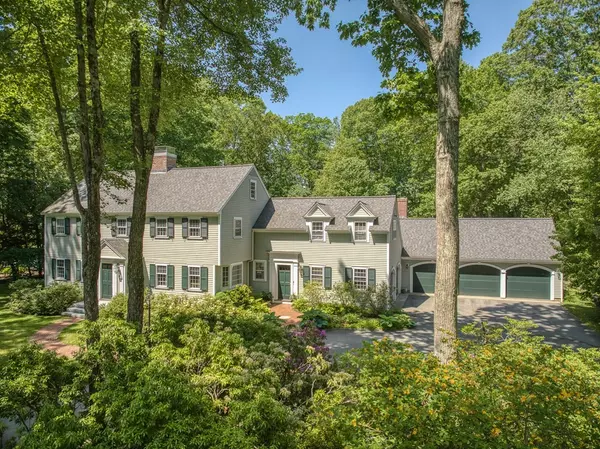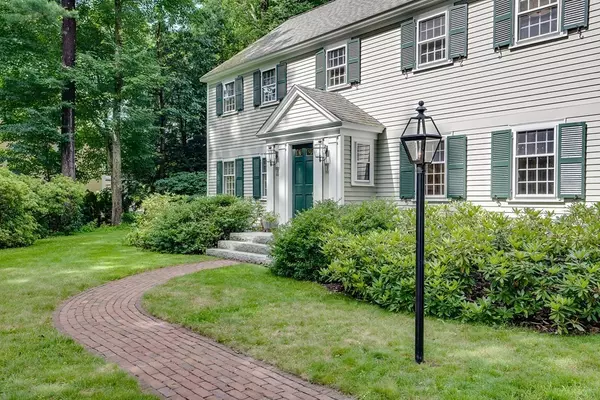For more information regarding the value of a property, please contact us for a free consultation.
103 Park Ln Concord, MA 01742
Want to know what your home might be worth? Contact us for a FREE valuation!

Our team is ready to help you sell your home for the highest possible price ASAP
Key Details
Sold Price $2,175,000
Property Type Single Family Home
Sub Type Single Family Residence
Listing Status Sold
Purchase Type For Sale
Square Footage 3,961 sqft
Price per Sqft $549
MLS Listing ID 73135809
Sold Date 09/14/23
Style Colonial
Bedrooms 5
Full Baths 3
Half Baths 1
HOA Y/N false
Year Built 1955
Annual Tax Amount $25,780
Tax Year 2023
Lot Size 1.280 Acres
Acres 1.28
Property Description
Beautiful home nestled in a most sought-after neighborhood, spans over 1.2 acres adding an air of exclusivity to your living experience. Host gatherings and revel in the luxury of outdoor living on the relaxing brick terrace and level backyard. Bathed in natural light this home emanates a warm and welcoming atmosphere from the moment you step inside! Large fireplaced family room w/wall of French doors provides the perfect ambiance for cozy evenings and elegant dining room for formal meals. Sun-filled eat-in kitchen with sliders seamlessly connects to the terrace for easy indoor/outdoor dining. Fireplaced, front-to-back living room envelops you in comfort. Den is a serene retreat overlooking the patio, a lovely screened porch offers the perfect sanctuary to enjoy the lush landscape. Retreat to the upstairs primary suite w/vaulted ceiling and built-in closet. 3 add'l bedrooms and 2 baths. Add'l features include a mudroom, 2nd floor laundry, wine cellar and 4-bay garage w/workshop.
Location
State MA
County Middlesex
Zoning A
Direction Elm Street to Park Lane
Rooms
Family Room Beamed Ceilings, Closet/Cabinets - Custom Built, Flooring - Hardwood, French Doors, Exterior Access, Recessed Lighting
Basement Full, Partially Finished, Interior Entry, Bulkhead, Concrete
Primary Bedroom Level Second
Dining Room Flooring - Hardwood, Window(s) - Bay/Bow/Box, Chair Rail, Lighting - Overhead, Crown Molding
Kitchen Wood / Coal / Pellet Stove, Vaulted Ceiling(s), Flooring - Hardwood, Kitchen Island, Exterior Access, Recessed Lighting, Stainless Steel Appliances
Interior
Interior Features Closet/Cabinets - Custom Built, Recessed Lighting, Crown Molding, Closet, Lighting - Overhead, Den, Foyer, Mud Room, Bonus Room, Internet Available - Unknown
Heating Baseboard, Radiant, Natural Gas
Cooling Central Air
Flooring Tile, Carpet, Hardwood, Flooring - Wall to Wall Carpet, Flooring - Hardwood, Flooring - Stone/Ceramic Tile, Flooring - Wood
Fireplaces Number 3
Fireplaces Type Family Room, Living Room, Wood / Coal / Pellet Stove
Appliance Oven, Dishwasher, Microwave, Countertop Range, Refrigerator, Washer, Dryer, Range Hood, Utility Connections for Electric Range, Utility Connections for Electric Oven, Utility Connections for Electric Dryer
Laundry Flooring - Hardwood, Electric Dryer Hookup, Recessed Lighting, Washer Hookup, Second Floor
Exterior
Exterior Feature Porch - Screened, Patio, Rain Gutters, Professional Landscaping, Sprinkler System, Decorative Lighting, Screens, Stone Wall
Garage Spaces 4.0
Community Features Public Transportation, Bike Path, Conservation Area, House of Worship, Private School, Public School
Utilities Available for Electric Range, for Electric Oven, for Electric Dryer, Washer Hookup
Roof Type Shingle
Total Parking Spaces 6
Garage Yes
Building
Lot Description Cul-De-Sac, Level
Foundation Concrete Perimeter
Sewer Public Sewer
Water Public
Architectural Style Colonial
Schools
Elementary Schools Willard
Middle Schools Cms
High Schools Cchs
Others
Senior Community false
Read Less
Bought with The Zur Attias Team • The Attias Group, LLC



