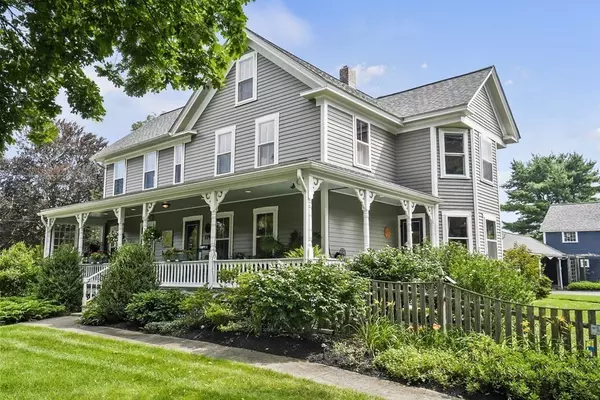For more information regarding the value of a property, please contact us for a free consultation.
779 School Street Webster, MA 01570
Want to know what your home might be worth? Contact us for a FREE valuation!

Our team is ready to help you sell your home for the highest possible price ASAP
Key Details
Sold Price $460,000
Property Type Single Family Home
Sub Type Single Family Residence
Listing Status Sold
Purchase Type For Sale
Square Footage 2,296 sqft
Price per Sqft $200
MLS Listing ID 73141591
Sold Date 09/14/23
Style Colonial, Farmhouse
Bedrooms 4
Full Baths 2
HOA Y/N false
Year Built 1800
Annual Tax Amount $4,680
Tax Year 2023
Lot Size 0.630 Acres
Acres 0.63
Property Description
HIGHEST AND BEST Offers due 8/1 at 12 PM. The front porch will wow you and is where you will spend your mornings enjoying coffee and your warm summer evenings cooling off! The layout is designed to accommodate both relaxation & productivity, w/ a large living room & flex room (perfect for a home office), w/ plenty of space for gatherings & entertainment. The kitchen is a chef's dream, boasting a walk-in pantry and ample countertop & cabinet space! Four generously sized bedrooms with the main bedroom located on the 1st floor! Beat the heat with cooling mini splits. A whole-house wired natural gas generator offers peace of mind. The property's exterior is equally enticing, with a fenced-in yard, a drip irrigation system to keep the mature landscaping and perennial beds vibrant and lush, and a stone patio. Beyond the main house, a full barn awaits, providing space for a workshop or storage. A covered carport & new one-car garage offer additional room for vehicles and storage.
Location
State MA
County Worcester
Zoning SFR-12
Direction Klebart Ave to School Street.
Rooms
Family Room Closet/Cabinets - Custom Built, Flooring - Hardwood, Cable Hookup, Recessed Lighting
Basement Full, Interior Entry, Bulkhead, Concrete, Unfinished
Primary Bedroom Level First
Dining Room Flooring - Hardwood
Kitchen Closet/Cabinets - Custom Built, Flooring - Hardwood, Dining Area, Pantry, Countertops - Stone/Granite/Solid, Exterior Access, Gas Stove
Interior
Interior Features Closet/Cabinets - Custom Built, Countertops - Stone/Granite/Solid, Cable Hookup, Recessed Lighting, Closet, Home Office, Mud Room
Heating Hot Water, Natural Gas, Electric, Ductless
Cooling 3 or More, Ductless
Flooring Tile, Laminate, Hardwood, Flooring - Hardwood, Flooring - Laminate
Appliance Range, Dishwasher, Disposal, Microwave, Refrigerator, Washer, Dryer, Other, Utility Connections for Gas Range, Utility Connections for Gas Oven, Utility Connections for Gas Dryer
Laundry Gas Dryer Hookup, Washer Hookup, In Basement
Exterior
Exterior Feature Porch, Patio, Rain Gutters, Storage, Barn/Stable, Professional Landscaping, Screens, Fruit Trees, Garden, ET Irrigation Controller
Garage Spaces 3.0
Community Features Public Transportation, Shopping, Park, Walk/Jog Trails, Bike Path, Highway Access, Public School
Utilities Available for Gas Range, for Gas Oven, for Gas Dryer, Washer Hookup
Roof Type Shingle
Total Parking Spaces 6
Garage Yes
Building
Lot Description Cleared, Level
Foundation Stone, Granite
Sewer Public Sewer
Water Public
Others
Senior Community false
Read Less
Bought with Elizabeth Lamoureux • Keller Williams Realty Leading Edge



