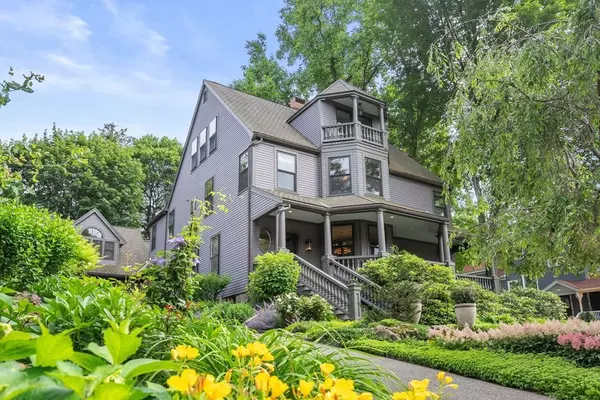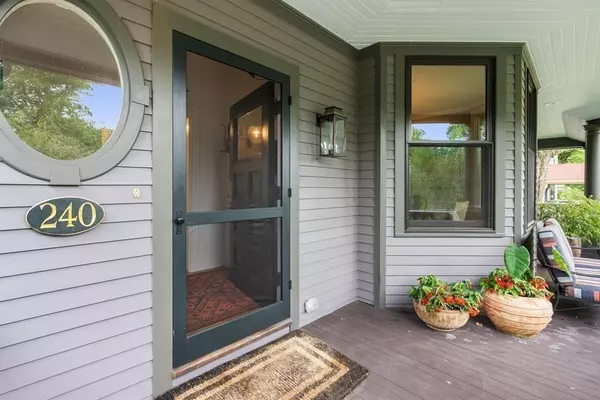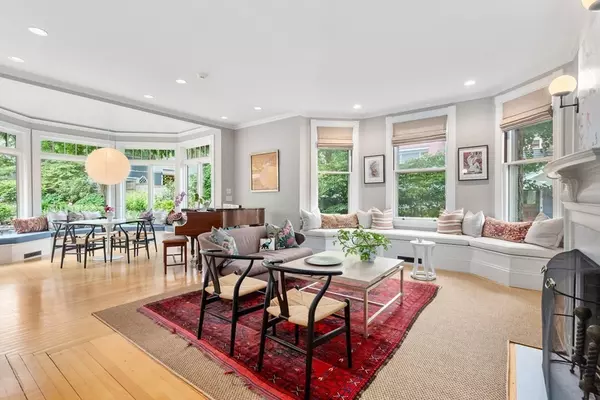For more information regarding the value of a property, please contact us for a free consultation.
240 Mount Vernon Street Newton, MA 02465
Want to know what your home might be worth? Contact us for a FREE valuation!

Our team is ready to help you sell your home for the highest possible price ASAP
Key Details
Sold Price $3,375,000
Property Type Single Family Home
Sub Type Single Family Residence
Listing Status Sold
Purchase Type For Sale
Square Footage 4,693 sqft
Price per Sqft $719
Subdivision West Newton Hill
MLS Listing ID 73127661
Sold Date 09/14/23
Style Victorian
Bedrooms 6
Full Baths 4
Half Baths 2
HOA Y/N false
Year Built 1880
Annual Tax Amount $34,226
Tax Year 2023
Lot Size 0.370 Acres
Acres 0.37
Property Description
Exceptional W Newton Hill Victorian. 2004 back-to-studs restoration & expansion w/extensive additional renovations 2013-22. Thoughtful blend of architectural details & desirable modern amenities. Custom window seats & built-in cabinetry throughout. Stellar 2022 kitchen remodel features large Calacatta quartz island & butcher block breakfast bar. Practical mudroom & pantry. Adjacent expansive combination family room w/fireplace & conservatory dining area offers access to a vast Bluestone patio & lavishly landscaped yard. 2nd floor offers 2 distinctive bedrooms & a luxurious main bedroom w/sitting area, walk-in closet, fireplace & 2022 renovated bathroom. Fourth room perfect for office or nursery. 3rd floor features 2 bedrooms, a custom office area w/skylights & a versatile, multi-function great room. Renovated carriage house connected by covered walkway offers garage, greenhouse & a superb guest/office suite w/bathroom & deck, above. Pierce School. Minutes to Boston & Cambridge via Pike
Location
State MA
County Middlesex
Area West Newton
Zoning SR2
Direction Parallel to Highland Avenue, between Forest & Hillside Avenues
Rooms
Family Room Flooring - Wood, Window(s) - Bay/Bow/Box, Open Floorplan, Recessed Lighting
Basement Full, Interior Entry, Bulkhead, Unfinished
Primary Bedroom Level Second
Dining Room Flooring - Wood, Lighting - Overhead
Kitchen Flooring - Wood, Countertops - Stone/Granite/Solid, Countertops - Upgraded, Kitchen Island, Breakfast Bar / Nook, Cabinets - Upgraded, Exterior Access, Open Floorplan, Recessed Lighting, Remodeled, Storage, Wine Chiller, Gas Stove, Lighting - Pendant, Lighting - Overhead
Interior
Interior Features Closet/Cabinets - Custom Built, Closet, Lighting - Overhead, Bathroom - Half, Bathroom - Full, Bathroom - Tiled With Tub & Shower, Sun Room, Office, Bathroom, Great Room, Home Office, Wired for Sound
Heating Baseboard, Radiant, Natural Gas, Hydro Air
Cooling Central Air, 3 or More, Ductless
Flooring Wood, Tile, Stone / Slate, Flooring - Wood, Flooring - Stone/Ceramic Tile
Fireplaces Number 3
Fireplaces Type Family Room, Living Room, Master Bedroom
Appliance Range, Oven, Dishwasher, Disposal, Trash Compactor, Microwave, Refrigerator, Freezer, Washer, Dryer, Wine Refrigerator, Range Hood, Plumbed For Ice Maker, Utility Connections for Gas Range, Utility Connections for Electric Oven, Utility Connections Outdoor Gas Grill Hookup
Laundry Electric Dryer Hookup, Washer Hookup, Second Floor
Exterior
Exterior Feature Balcony / Deck, Porch, Deck, Patio, Rain Gutters, Storage, Greenhouse, Professional Landscaping, Sprinkler System, Decorative Lighting, Screens, Fenced Yard, Fruit Trees, Garden, Guest House, Stone Wall
Garage Spaces 2.0
Fence Fenced
Community Features Public Transportation, Shopping, Park, Walk/Jog Trails, Medical Facility, Highway Access, House of Worship, Private School, Public School
Utilities Available for Gas Range, for Electric Oven, Washer Hookup, Icemaker Connection, Outdoor Gas Grill Hookup
Roof Type Shingle
Total Parking Spaces 4
Garage Yes
Building
Lot Description Level
Foundation Stone
Sewer Public Sewer
Water Public
Schools
Elementary Schools Pierce
Middle Schools Day
High Schools North
Others
Senior Community false
Read Less
Bought with Jennifer Gelfand • Keller Williams Realty Boston-Metro | Back Bay



