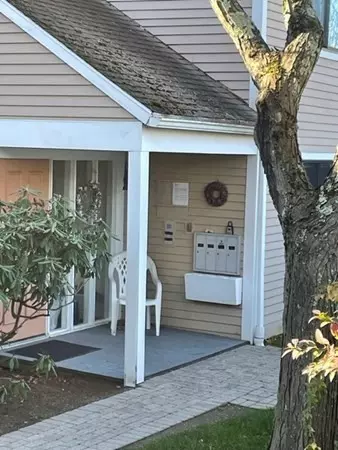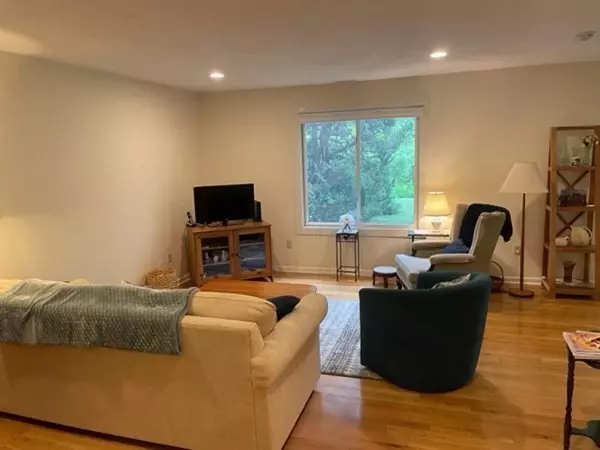For more information regarding the value of a property, please contact us for a free consultation.
19 Concord Greene #3 Concord, MA 01742
Want to know what your home might be worth? Contact us for a FREE valuation!

Our team is ready to help you sell your home for the highest possible price ASAP
Key Details
Sold Price $610,000
Property Type Condo
Sub Type Condominium
Listing Status Sold
Purchase Type For Sale
Square Footage 1,053 sqft
Price per Sqft $579
MLS Listing ID 73112114
Sold Date 09/14/23
Bedrooms 2
Full Baths 2
HOA Fees $749/mo
HOA Y/N true
Year Built 1977
Annual Tax Amount $5,609
Tax Year 2023
Lot Size 25.420 Acres
Acres 25.42
Property Description
This is a beautiful 1st floor unit, pond side with a view of the bridge in Concord Greene. Sunny with many recent updates. Cherry cabinets, SS appliances, wood floors, recessed lighting. Open design living space with a new slider and picture window looking out on the pond and bridge. 2 bedrooms with pergo type floors, hardwood in the LR,DR. New furnace in 2020, Water heater 2022, Slider 2021, .One full bath with a walk in shower, Main bath with an tub and shower. Easy walk to all the amenities that West Concord has to offer, restaurants, stores, commuter rail. Beautiful pool, with a club house, tennis, pickle ball. One space in the carport with extra storage. Owner run association with professional management.
Location
State MA
County Middlesex
Area West Concord
Zoning C
Direction Main Street to Concord, follow signs for Blg 19
Rooms
Basement N
Primary Bedroom Level Main, First
Dining Room Exterior Access, Open Floorplan, Slider
Kitchen Cabinets - Upgraded, Dryer Hookup - Gas, Remodeled, Stainless Steel Appliances, Washer Hookup, Gas Stove, Peninsula
Interior
Interior Features Finish - Sheetrock
Heating Forced Air, Natural Gas
Cooling Central Air
Flooring Wood Laminate
Appliance Countertop Range, Washer, Dryer, Utility Connections for Gas Range, Utility Connections for Gas Oven
Laundry In Unit, Washer Hookup
Exterior
Exterior Feature Covered Patio/Deck
Pool Association, In Ground
Community Features Shopping, Pool, Tennis Court(s), Walk/Jog Trails, Bike Path
Utilities Available for Gas Range, for Gas Oven, Washer Hookup
Waterfront Description Waterfront, Beach Front, Pond
Roof Type Shingle, Asphalt/Composition Shingles
Total Parking Spaces 1
Garage No
Building
Story 1
Sewer Public Sewer
Water Public
Schools
Elementary Schools Thoreau
Middle Schools Tbd
High Schools Cchs
Others
Pets Allowed Yes w/ Restrictions
Senior Community false
Acceptable Financing Contract
Listing Terms Contract
Read Less
Bought with Karen Wallace • Barrett Sotheby's International Realty



