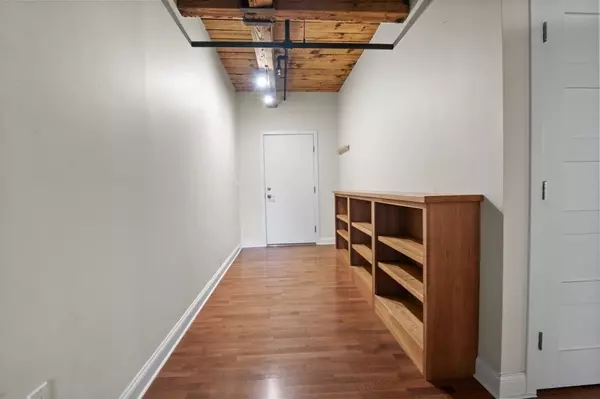For more information regarding the value of a property, please contact us for a free consultation.
25 Cedar St #12 Amesbury, MA 01913
Want to know what your home might be worth? Contact us for a FREE valuation!

Our team is ready to help you sell your home for the highest possible price ASAP
Key Details
Sold Price $465,000
Property Type Condo
Sub Type Condominium
Listing Status Sold
Purchase Type For Sale
Square Footage 1,176 sqft
Price per Sqft $395
MLS Listing ID 73149944
Sold Date 09/15/23
Bedrooms 2
Full Baths 1
HOA Fees $435/mo
HOA Y/N true
Year Built 1900
Annual Tax Amount $5,922
Tax Year 2023
Property Description
Chic loft style unit @ Clark's Pond with exposed brick, beams and windows from this South East facing corner unit, brings in the light! Great entry way foyer / mudroom with custom built ins sets the tone for this expansive just under 1200 sq ft unit! 2 Bedrooms or Primary and office, plus a large full bath with laundry in unit! Kitchen, dining and living rooms separate the 2 bedrooms, which is great for privacy. Elevatored, Pet Friendly building close to all downtown Amesbury w/ dozens of restaurants and shops! Lake beach, hiking trails, farm stands and just minutes to Portsmouth and Newburyport, it's a lifestyle! Bonus: many custom built ins, great closet space, locking storage room and assigned parking! Open House Saturday 11-1pm 8/19, do not miss this opportunity!
Location
State MA
County Essex
Zoning IC
Direction GPS no sign on property, Market street to Cedar
Rooms
Basement N
Primary Bedroom Level First
Dining Room Beamed Ceilings, Flooring - Wall to Wall Carpet, Open Floorplan
Kitchen Beamed Ceilings, Flooring - Laminate, Dining Area, Countertops - Stone/Granite/Solid, Kitchen Island, Open Floorplan, Stainless Steel Appliances, Gas Stove, Lighting - Overhead
Interior
Interior Features Cabinets - Upgraded, Entry Hall
Heating Forced Air, Natural Gas
Cooling Central Air
Flooring Wood, Carpet, Flooring - Laminate
Appliance Range, Dishwasher, Disposal, Microwave, Refrigerator, Washer, Dryer, Plumbed For Ice Maker, Utility Connections for Gas Range, Utility Connections for Gas Oven, Utility Connections for Electric Dryer
Laundry Flooring - Stone/Ceramic Tile, First Floor, In Unit, Washer Hookup
Exterior
Exterior Feature Gazebo, Professional Landscaping
Community Features Public Transportation, Shopping, Tennis Court(s), Park, Walk/Jog Trails, Stable(s), Golf, Medical Facility, Bike Path, Conservation Area, Highway Access, House of Worship, Marina, Private School, Public School, T-Station
Utilities Available for Gas Range, for Gas Oven, for Electric Dryer, Washer Hookup, Icemaker Connection
Waterfront Description Waterfront, Beach Front, Pond, Lake/Pond, Walk to, 1 to 2 Mile To Beach, Beach Ownership(Public)
Roof Type Rubber
Total Parking Spaces 1
Garage No
Building
Story 1
Sewer Public Sewer
Water Public
Schools
Elementary Schools Amesbury
Middle Schools Amesbury
High Schools Amesbury
Others
Pets Allowed Yes
Senior Community false
Read Less
Bought with Gael Meyer • eXp Realty



