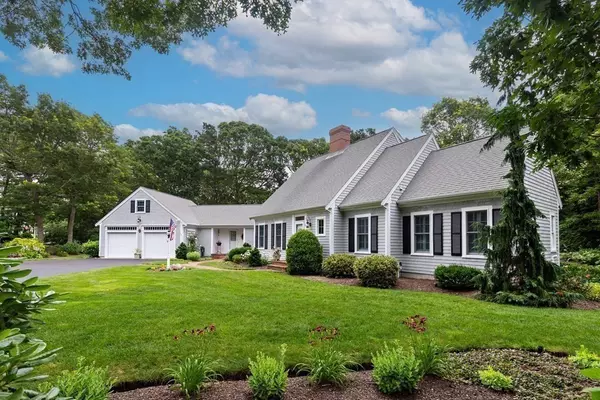For more information regarding the value of a property, please contact us for a free consultation.
30 Holway Drive Dennis, MA 02660
Want to know what your home might be worth? Contact us for a FREE valuation!

Our team is ready to help you sell your home for the highest possible price ASAP
Key Details
Sold Price $1,300,000
Property Type Single Family Home
Sub Type Single Family Residence
Listing Status Sold
Purchase Type For Sale
Square Footage 2,677 sqft
Price per Sqft $485
Subdivision Windward
MLS Listing ID 73135086
Sold Date 09/15/23
Style Cape
Bedrooms 3
Full Baths 2
Half Baths 1
HOA Y/N false
Year Built 2002
Annual Tax Amount $5,351
Tax Year 2023
Lot Size 0.540 Acres
Acres 0.54
Property Description
Welcome Home to Windward! Magnificent Cape Style Home with 2 car garage custom built by McPhee Home Builders nestled on a meticulously manicured ½ acre lot. This stately home offers many beautifully appointed features. The sunny and bright foyer gracefully invites you into a large living room with entertainment system and cozy fireplace, formal dining room, stunning granite chef's kitchen with top-of-the-line stainless appliances, custom cabinetry and light filled sunroom overlooking a private oasis with an expansive patio and serene setting adorned with stunning botanical gardens. First-floor primary suite with its own private bathroom and walk in closet. Second-floor spacious loft area with two generous size bedrooms and an abundance of attic space. Partially finished lower level has a great family room and home office. Amenities include back up generator, irrigation system, 10X12 storage shed and outdoor shower.
Location
State MA
County Barnstable
Area East Dennis
Zoning res
Direction Route 134 to Setucket Road to Holway Drive
Rooms
Family Room Flooring - Wall to Wall Carpet
Basement Full, Partially Finished, Interior Entry, Bulkhead
Primary Bedroom Level First
Dining Room Flooring - Hardwood, Chair Rail, Crown Molding
Kitchen Flooring - Stone/Ceramic Tile, Countertops - Stone/Granite/Solid, Kitchen Island, Open Floorplan, Recessed Lighting, Stainless Steel Appliances, Gas Stove
Interior
Interior Features Cathedral Ceiling(s), Dining Area, Sun Room, Loft, Kitchen
Heating Forced Air
Cooling Central Air
Flooring Wood, Flooring - Stone/Ceramic Tile, Flooring - Wall to Wall Carpet, Flooring - Hardwood
Fireplaces Number 1
Fireplaces Type Living Room
Appliance Range, Oven, Dishwasher, Microwave, Refrigerator, Utility Connections for Gas Range, Utility Connections for Gas Oven, Utility Connections for Gas Dryer
Laundry Flooring - Stone/Ceramic Tile, Gas Dryer Hookup, Washer Hookup, First Floor
Exterior
Exterior Feature Patio, Storage, Professional Landscaping, Sprinkler System, Garden
Garage Spaces 2.0
Community Features Shopping, Park, Walk/Jog Trails, Golf, Highway Access
Utilities Available for Gas Range, for Gas Oven, for Gas Dryer
Waterfront Description Beach Front, Ocean
Roof Type Shingle
Total Parking Spaces 6
Garage Yes
Building
Lot Description Cleared, Level
Foundation Concrete Perimeter
Sewer Private Sewer
Water Public
Others
Senior Community false
Read Less
Bought with Rebecca Scala • William Raveis Real Estate & Homes Services



