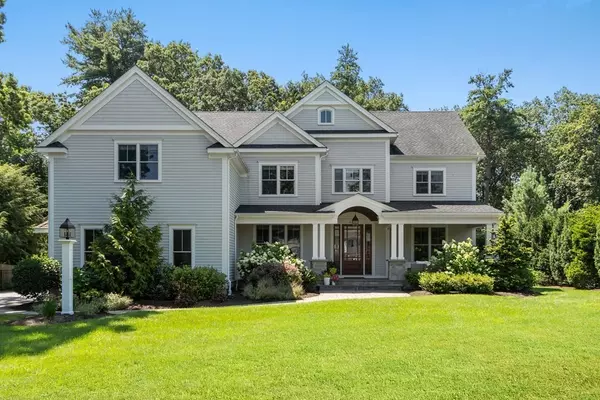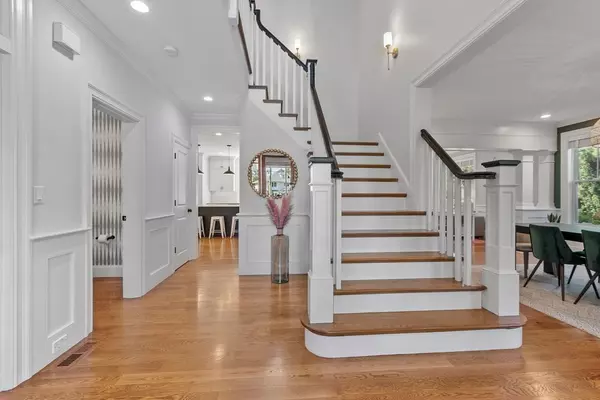For more information regarding the value of a property, please contact us for a free consultation.
481 Elm Concord, MA 01742
Want to know what your home might be worth? Contact us for a FREE valuation!

Our team is ready to help you sell your home for the highest possible price ASAP
Key Details
Sold Price $2,250,000
Property Type Single Family Home
Sub Type Single Family Residence
Listing Status Sold
Purchase Type For Sale
Square Footage 4,472 sqft
Price per Sqft $503
MLS Listing ID 73143054
Sold Date 09/15/23
Style Colonial
Bedrooms 5
Full Baths 5
Half Baths 1
HOA Y/N false
Year Built 2015
Annual Tax Amount $27,645
Tax Year 2023
Lot Size 0.560 Acres
Acres 0.56
Property Description
This upbeat and spacious 8 yr young home offers everything on your checklist: A covered, welcoming front entry leading to a gracious foyer & open stairwell. A beautiful kitchen featuring Wolf & Sub Zero appliances, large island, ample room for table & adjacent FR w/gas FP. An office/playroom w/French Doors, an intimate LR & DR w/gas FP. Upstairs, 5 generous BRs each enjoy private en-suite full bathrooms. The Primary Suite provides a true retreat, with its tray ceiling, ample closet space & spa-like bathroom. The huge LL & third floor both offer expansion opportunity. Entertaining, play & dining will be a delight in the level, private, fully-fenced in backyard featuring a patio, mature landscaping & a nice buffer of woodland to the rear. Charming Concord Ctr is just over a mile away with sidewalks. Miles of conservation trails are nearby & the home enjoys its location within the well-established Elm St neighborhood & community. Owners relocating for work - a quick close possible!
Location
State MA
County Middlesex
Zoning B
Direction Main Street to Elm Street
Rooms
Family Room Coffered Ceiling(s), Closet/Cabinets - Custom Built, Flooring - Hardwood
Basement Full, Interior Entry, Bulkhead, Unfinished
Primary Bedroom Level Second
Dining Room Flooring - Hardwood, Wainscoting
Kitchen Flooring - Hardwood, Dining Area, Pantry, Countertops - Stone/Granite/Solid, Kitchen Island, Breakfast Bar / Nook, Recessed Lighting, Stainless Steel Appliances, Gas Stove
Interior
Interior Features Bathroom - Full, Bathroom - Tiled With Shower Stall, Bathroom - Half, Recessed Lighting, Bathroom, Study, Central Vacuum
Heating Forced Air, Natural Gas
Cooling Central Air
Flooring Tile, Hardwood, Flooring - Stone/Ceramic Tile, Flooring - Hardwood
Fireplaces Number 2
Fireplaces Type Family Room, Living Room
Appliance Range, Dishwasher, Microwave, Refrigerator, Utility Connections for Gas Range
Laundry Flooring - Stone/Ceramic Tile, Second Floor, Washer Hookup
Exterior
Exterior Feature Porch, Patio, Rain Gutters, Professional Landscaping, Sprinkler System, Screens, Fenced Yard
Garage Spaces 3.0
Fence Fenced
Community Features Public Transportation, Shopping, Pool, Tennis Court(s), Park, Walk/Jog Trails, Stable(s), Golf, Medical Facility, Bike Path, Conservation Area, Highway Access, House of Worship, Private School, Public School, T-Station
Utilities Available for Gas Range, Washer Hookup
Roof Type Shingle
Total Parking Spaces 4
Garage Yes
Building
Foundation Concrete Perimeter
Sewer Private Sewer
Water Public
Architectural Style Colonial
Schools
Elementary Schools Willard
Middle Schools Cms
High Schools Cchs
Others
Senior Community false
Read Less
Bought with Senkler, Pasley & Whitney • Coldwell Banker Realty - Concord



