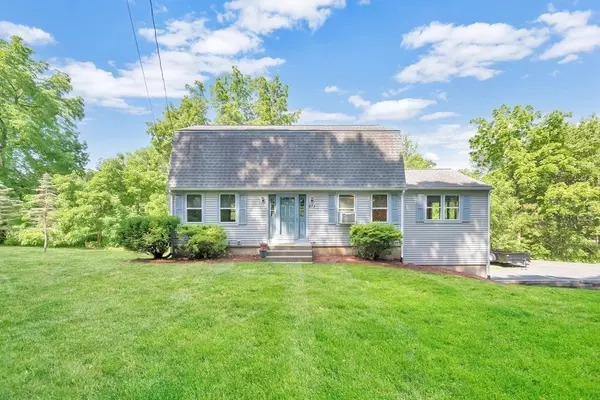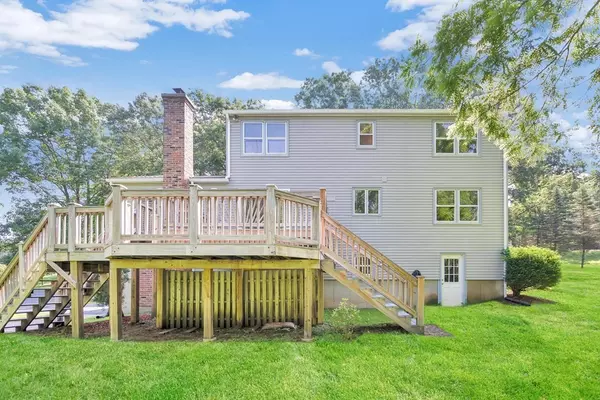For more information regarding the value of a property, please contact us for a free consultation.
273 S Longyard Rd Southwick, MA 01077
Want to know what your home might be worth? Contact us for a FREE valuation!

Our team is ready to help you sell your home for the highest possible price ASAP
Key Details
Sold Price $420,000
Property Type Single Family Home
Sub Type Single Family Residence
Listing Status Sold
Purchase Type For Sale
Square Footage 1,892 sqft
Price per Sqft $221
MLS Listing ID 73132920
Sold Date 09/18/23
Style Colonial
Bedrooms 3
Full Baths 1
Half Baths 1
HOA Y/N false
Year Built 1984
Annual Tax Amount $4,462
Tax Year 2023
Lot Size 1.670 Acres
Acres 1.67
Property Description
This classic Southwick Colonial home is nestled on a 1.67-acre lot and offers 3 bedrooms and 1.5 bathrooms. The home features an array of spaces designed for comfort and convenience, including a large living room with a cozy fireplace and bow window - and a sizable kitchen outfitted with a breakfast bar and stainless steel appliances. A half bath on the first floor adds convenience, and the house also features sliding doors that lead out to a composite deck – perfect for outdoor relaxation or entertaining. The den is warmed by a pellet stove, creating a cozy atmosphere for evenings at home. A separate dining room provides a space for larger meals or get togethers. You'll find three sizable bedrooms and a full bath on the second floor. Additional amenities include a walk-out basement with laundry. With its thoughtful design and expansive, private outdoor area, this Southwick Colonial offers a blend of comfort, convenience, and classic charm.
Location
State MA
County Hampden
Zoning R-40
Direction Depot St to S Longyard Rd
Rooms
Basement Full, Walk-Out Access, Concrete
Primary Bedroom Level Second
Dining Room Flooring - Wall to Wall Carpet
Kitchen Flooring - Stone/Ceramic Tile, Breakfast Bar / Nook, Recessed Lighting, Slider, Stainless Steel Appliances
Interior
Interior Features Ceiling Fan(s), Den, Central Vacuum
Heating Electric Baseboard
Cooling Window Unit(s)
Flooring Tile, Carpet, Laminate, Stone / Slate, Flooring - Wall to Wall Carpet
Fireplaces Number 1
Fireplaces Type Living Room, Wood / Coal / Pellet Stove
Appliance Oven, Dishwasher, Microwave, Countertop Range, Washer, Dryer
Laundry In Basement
Exterior
Exterior Feature Deck - Composite, Rain Gutters
Garage Spaces 1.0
Roof Type Shingle
Total Parking Spaces 6
Garage Yes
Building
Lot Description Wooded, Gentle Sloping
Foundation Concrete Perimeter
Sewer Private Sewer
Water Public
Others
Senior Community false
Read Less
Bought with Kelley & Katzer Team • Kelley & Katzer Real Estate, LLC



