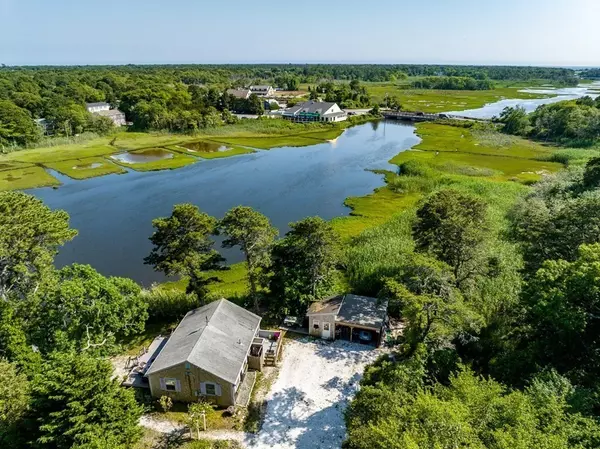For more information regarding the value of a property, please contact us for a free consultation.
41 Aunt Debby's Rd Dennis, MA 02639
Want to know what your home might be worth? Contact us for a FREE valuation!

Our team is ready to help you sell your home for the highest possible price ASAP
Key Details
Sold Price $699,000
Property Type Single Family Home
Sub Type Single Family Residence
Listing Status Sold
Purchase Type For Sale
Square Footage 768 sqft
Price per Sqft $910
MLS Listing ID 73134618
Sold Date 09/20/23
Style Ranch
Bedrooms 2
Full Baths 1
HOA Y/N false
Year Built 1964
Annual Tax Amount $2,472
Tax Year 2023
Lot Size 0.740 Acres
Acres 0.74
Property Description
Nestled down a long shell driveway, this charming & rustic year round Cape Cod getaway offers over 150' of frontage directly on Swan River. Completely renovated in 2007, this home has sweeping, 180 degree views of the River with access to Swan Pond to the north and Nantucket Sound to the south. The open, airy floor plan features a living room with propane fireplace, opening to the dining area & fully applianced kitchen on one side, and 2 bedrooms and bath with laundry on the other side. A recent, split unit provides heat & A/C for the home. Sitting on .74 acres this home offers wonderful privacy & seclusion, as well as access to salt water for swimming and watersports, the property also includes 2 out buildings; one being enjoyed as a painting studio and the other housing a carport, workshop, and office. A truly unique Cape Cod property to ensure you enjoy your summer experience to the fullest!
Location
State MA
County Barnstable
Area Dennis Port
Zoning Res 40
Direction Upper County Rd to Aunt Debbys Rd just west of bridge over Swan River. #41 on mailbox by long drive.
Rooms
Basement Crawl Space, Dirt Floor
Primary Bedroom Level First
Kitchen Flooring - Wood, Cabinets - Upgraded, Exterior Access
Interior
Interior Features Finish - Sheetrock
Heating Electric, Propane, Ductless
Cooling Ductless
Flooring Wood, Tile, Carpet
Fireplaces Number 1
Fireplaces Type Living Room
Appliance Range, Dishwasher, Microwave, Refrigerator, Washer, Dryer, Utility Connections for Electric Range, Utility Connections for Electric Dryer
Laundry Bathroom - Full, Flooring - Stone/Ceramic Tile, Electric Dryer Hookup, Washer Hookup, First Floor
Exterior
Exterior Feature Deck, Patio, Storage, Outdoor Shower
Garage Spaces 1.0
Utilities Available for Electric Range, for Electric Dryer, Washer Hookup
Waterfront Description Waterfront, Beach Front, Navigable Water, River, Frontage, Private, Sound, Beach Ownership(Public)
View Y/N Yes
View Scenic View(s)
Roof Type Shingle
Total Parking Spaces 4
Garage Yes
Building
Lot Description Wooded, Flood Plain, Level, Marsh
Foundation Block
Sewer Inspection Required for Sale, Private Sewer
Water Private
Others
Senior Community false
Read Less
Bought with Marchildon Hagopian Team • Kinlin Grover Compass



