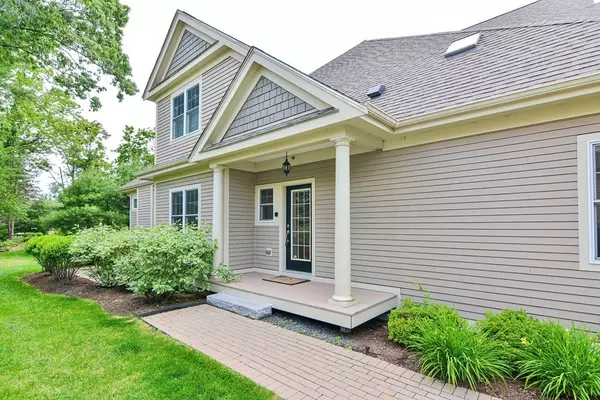For more information regarding the value of a property, please contact us for a free consultation.
192 Boston Post Rd #29 Sudbury, MA 01776
Want to know what your home might be worth? Contact us for a FREE valuation!

Our team is ready to help you sell your home for the highest possible price ASAP
Key Details
Sold Price $980,000
Property Type Condo
Sub Type Condominium
Listing Status Sold
Purchase Type For Sale
Square Footage 2,569 sqft
Price per Sqft $381
MLS Listing ID 73128470
Sold Date 09/20/23
Bedrooms 3
Full Baths 2
Half Baths 1
HOA Fees $649/mo
HOA Y/N true
Year Built 2014
Annual Tax Amount $12,064
Tax Year 2023
Property Description
Exquisite cul-de-sac end-unit offering a blend of luxury and serenity, surrounded by meticulously maintained green spaces on historic farm grounds. Indulge in the delights of a chef's kitchen boasting ceiling-height cabinets, counter seating, a charming breakfast nook with a built-in desk, and a double sink adorned with a captivating stone backsplash. Experience culinary excellence with the convenience of a double oven and a gas range complete with a vent. Living room with vaulted ceiling, built-ins & gas fireplace. Columned dining area with picture frame and triple crown molding & medallion-suspended lighting. Oak floors & Hunter Douglas blinds. First floor primary with vaulted ceilings, walk-in, & en-suite with glass shower & dual sinks. Sun-drenched rear southern stone patio, first-floor powder & laundry rooms. Attached 2-car garage & extra sound proofing. Upstairs features two large bedrooms, shared bath, large AV room & office. Large windows & pre-plumbing for basement expansion.
Location
State MA
County Middlesex
Zoning RESA
Direction Boston Post Rd turn left toward Landham Rd
Rooms
Basement Y
Primary Bedroom Level Main, First
Dining Room Flooring - Wood, Window(s) - Bay/Bow/Box, Open Floorplan, Recessed Lighting, Lighting - Overhead
Kitchen Flooring - Wood, Window(s) - Picture, Dining Area, Breakfast Bar / Nook, Recessed Lighting, Stainless Steel Appliances, Gas Stove
Interior
Interior Features Recessed Lighting, Bonus Room, Media Room
Heating Central, Forced Air, Natural Gas
Cooling Central Air
Flooring Wood, Carpet, Flooring - Wall to Wall Carpet
Fireplaces Number 1
Fireplaces Type Living Room
Appliance Microwave, Washer, Dryer, ENERGY STAR Qualified Refrigerator, ENERGY STAR Qualified Dishwasher, Range Hood, Range - ENERGY STAR, Oven - ENERGY STAR
Laundry Main Level, First Floor, In Unit
Exterior
Exterior Feature Patio, Sprinkler System
Garage Spaces 2.0
Community Features Shopping, Tennis Court(s), Walk/Jog Trails, Conservation Area, House of Worship, Public School
Roof Type Shingle
Total Parking Spaces 2
Garage Yes
Building
Story 2
Sewer Private Sewer
Water Public
Others
Senior Community false
Read Less
Bought with Jay Beausoleil • Redfin Corp.



