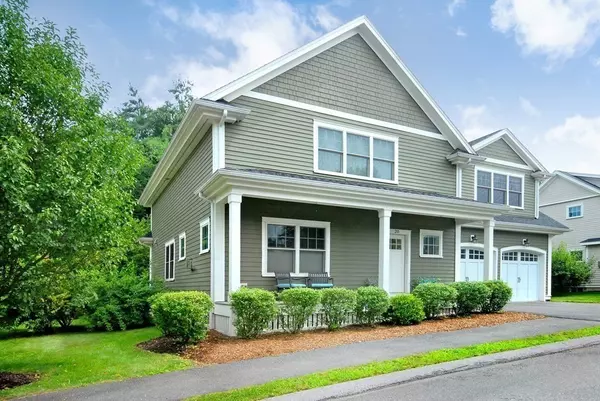For more information regarding the value of a property, please contact us for a free consultation.
20 Ingham Ln #20 Concord, MA 01742
Want to know what your home might be worth? Contact us for a FREE valuation!

Our team is ready to help you sell your home for the highest possible price ASAP
Key Details
Sold Price $1,115,000
Property Type Condo
Sub Type Condominium
Listing Status Sold
Purchase Type For Sale
Square Footage 2,845 sqft
Price per Sqft $391
MLS Listing ID 73140898
Sold Date 09/18/23
Bedrooms 3
Full Baths 2
Half Baths 1
HOA Fees $297/mo
HOA Y/N true
Year Built 2015
Annual Tax Amount $13,497
Tax Year 2023
Lot Size 2.600 Acres
Acres 2.6
Property Description
Tucked away in a private enclave of seven detached free-standing condominiums, this stunning unit offers the living space of a single-family home. Loaded with windows to let in natural light, high ceilings, and large bedrooms, this unit is beautifully maintained and feels like new.The first floor is an airy open concept with a gorgeous kitchen with quartz countertops, island, and stainless steel appliances; living room with gas fireplace and built-ins; dining area, and inviting private primary bedroom suite. Upstairs are two additional ample-sized bedrooms with a jack-and-jill bath, laundry, and a huge multipurpose room perfect for a game or craft room, home gym, or for whatever you choose. There's a two-car attached garage and a big full basement for storage or future renovation for additional living space. At the end of the lane is a small neighborhood park with a fire pit and garden with raised beds for residents to enjoy. A truly outstanding property for the next lucky owner.
Location
State MA
County Middlesex
Zoning Res
Direction Main Street to Ingham Lane GPS: 1888 Main St.
Rooms
Basement Y
Primary Bedroom Level First
Dining Room Flooring - Hardwood, Recessed Lighting
Kitchen Flooring - Hardwood, Pantry, Countertops - Stone/Granite/Solid, Kitchen Island, Cabinets - Upgraded, Open Floorplan, Recessed Lighting, Stainless Steel Appliances, Gas Stove, Lighting - Pendant
Interior
Interior Features Bonus Room
Heating Forced Air, Natural Gas, Ductless
Cooling Central Air, Ductless
Flooring Tile, Carpet, Laminate, Hardwood, Flooring - Laminate
Fireplaces Number 1
Fireplaces Type Living Room
Appliance Range, Dishwasher, Microwave, Refrigerator, Utility Connections for Gas Range
Laundry Second Floor, In Unit
Exterior
Exterior Feature Porch, Patio, Sprinkler System
Garage Spaces 2.0
Community Features Public Transportation, Shopping, Park, Medical Facility, Laundromat, Bike Path, Conservation Area, Highway Access, House of Worship, Private School, Public School, T-Station
Utilities Available for Gas Range
Roof Type Shingle
Total Parking Spaces 2
Garage Yes
Building
Story 2
Sewer Private Sewer
Water Public
Schools
Elementary Schools Thoreau
Middle Schools Peabody/Sanborn
High Schools Cchs
Others
Pets Allowed Yes w/ Restrictions
Senior Community false
Read Less
Bought with Saad Munir • Torii, Inc.



