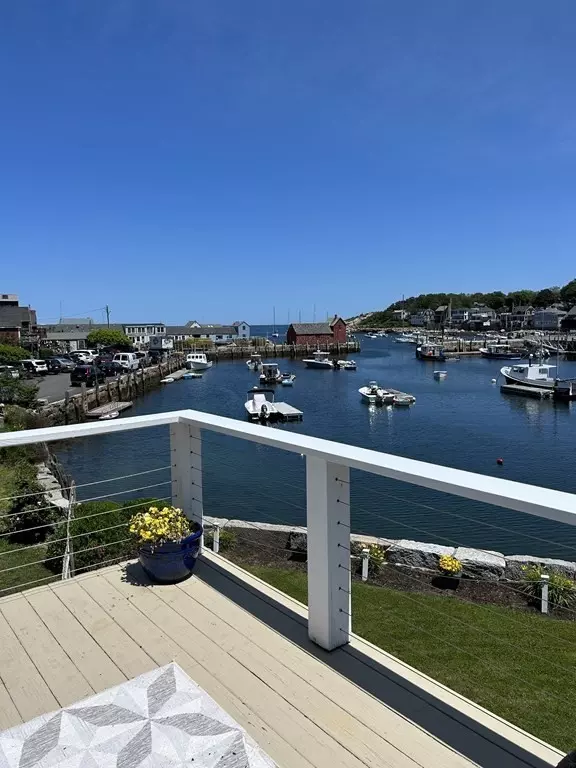For more information regarding the value of a property, please contact us for a free consultation.
3 Bearskin Neck Rockport, MA 01966
Want to know what your home might be worth? Contact us for a FREE valuation!

Our team is ready to help you sell your home for the highest possible price ASAP
Key Details
Sold Price $1,280,000
Property Type Multi-Family
Sub Type 2 Family - 2 Units Up/Down
Listing Status Sold
Purchase Type For Sale
Square Footage 1,552 sqft
Price per Sqft $824
MLS Listing ID 73095915
Sold Date 09/21/23
Bedrooms 1
Full Baths 1
Half Baths 1
Year Built 1800
Annual Tax Amount $8,096
Tax Year 2023
Lot Size 3,049 Sqft
Acres 0.07
Property Description
Imagine waking up to the best views on Bearskin Neck! Have your morning coffee harborside. Be the envy of all as you entertain your company on the highly desirable deck. Unbeatable location in Rockport, undoubtedly one of the most picturesque seaside towns on the North Shore. Not only is this a prime spot, but it also has 2 private parking spaces and a private yard overlooking Rockport Harbor and Motif #1. The upscale 2nd floor 1 bedroom, 1 bath apartment was completely renovated in 2015. Perfect place to Live. Work. Play. Property includes the well known Sundays Ice Cream Store at 3 Bearskin Neck. It has been in business over 40 years, and is ready to open for a new owner, just in time for the busy summer season! Do not miss it!
Location
State MA
County Essex
Zoning GD
Direction Dock Square to Bearskin Neck
Rooms
Basement Crawl Space
Interior
Interior Features Unit 2(Stone/Granite/Solid Counters, Walk-In Closet, Slider, Internet Available - Unknown), Unit 1 Rooms(Other (See Remarks)), Unit 2 Rooms(Living Room, Kitchen)
Heating Unit 2(Electric)
Cooling Unit 1(Window AC), Unit 2(Window AC)
Flooring Tile, Hardwood, Unit 1(undefined), Unit 2(Hardwood Floors, Stone/Ceramic Tile Floor)
Appliance Unit 1(Dishwasher, Disposal, Refrigerator), Unit 2(Range, Dishwasher, Disposal, Microwave, Refrigerator, Washer, Dryer), Utility Connections for Electric Range, Utility Connections for Electric Oven, Utility Connections for Electric Dryer
Laundry Washer Hookup
Exterior
Exterior Feature Deck, Gutters, Sprinkler System
Community Features Public Transportation, Shopping, Tennis Court(s), Park, Walk/Jog Trails, Stable(s), Golf, Conservation Area, House of Worship, Marina, Public School, T-Station
Utilities Available for Electric Range, for Electric Oven, for Electric Dryer, Washer Hookup
Waterfront Description Waterfront, Beach Front, Harbor, Bay, Ocean, Walk to, 1/10 to 3/10 To Beach, Beach Ownership(Private,Public)
View Y/N Yes
View Scenic View(s)
Roof Type Shingle, Rubber
Total Parking Spaces 2
Garage No
Building
Lot Description Level
Story 3
Foundation Concrete Perimeter, Granite
Sewer Public Sewer
Water Public
Others
Senior Community false
Acceptable Financing Contract
Listing Terms Contract
Read Less
Bought with Kimberly Lorden • Compass



