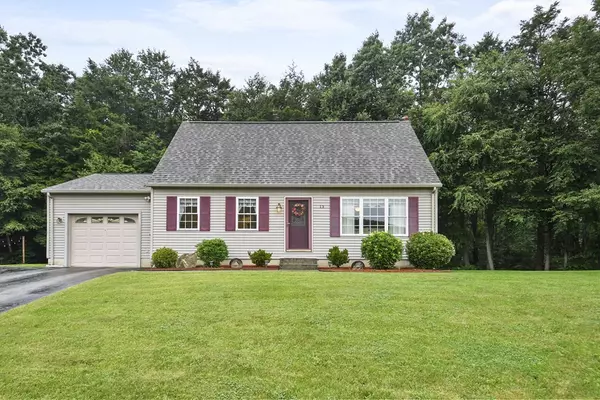For more information regarding the value of a property, please contact us for a free consultation.
13 Marcam Village Road Oxford, MA 01537
Want to know what your home might be worth? Contact us for a FREE valuation!

Our team is ready to help you sell your home for the highest possible price ASAP
Key Details
Sold Price $400,000
Property Type Single Family Home
Sub Type Single Family Residence
Listing Status Sold
Purchase Type For Sale
Square Footage 1,946 sqft
Price per Sqft $205
Subdivision Marcam Village
MLS Listing ID 73146192
Sold Date 09/22/23
Style Cape
Bedrooms 2
Full Baths 2
HOA Fees $125/mo
HOA Y/N true
Year Built 1996
Annual Tax Amount $4,990
Tax Year 2023
Property Description
OH Thursday 8/10 4:30-6:00. Absolutely Gorgeous 2 BR, 2 full Bath Cape located in Marcam Village! Upon entering this pristine home, you will be greeted by a sun-drenched front to back Living Room w/ slider to back deck. The open Kitchen & Dining Room seamlessly blend style & functionality. The Kitchen boasts popular white cabinets w/ granite counters & island. Conveniently located on the main level is a full bath. Ascend upstairs to discover a 2nd full bath w/ a double vanity & 2 large Bedrooms w/ ceiling fans. Additional features include: *Finished lower level w/ spacious Family Rm & a Bonus Rm perfect for home office or exercise area. *Central A/C. Hardwoods throughout 1st flr & lower level Fam Rm. *New 16x16 back deck w/ composite decking & vinyl railings. *Fenced back yard area w/ patio & fire pit. *Over-sized storage shed. *The association offers a community pool and greenspace! Ideal location for those needing access to major commuting routes, RT's 20, 290/395 & MA Pike.
Location
State MA
County Worcester
Zoning R2
Direction Leicester St (Rt 56) to Pleasant Ct to Marcam Village Rd
Rooms
Family Room Flooring - Hardwood, Cable Hookup, Chair Rail, Recessed Lighting
Basement Full, Finished, Interior Entry, Bulkhead, Concrete
Primary Bedroom Level Second
Dining Room Flooring - Hardwood, Chair Rail, Exterior Access, Recessed Lighting
Kitchen Flooring - Hardwood, Countertops - Stone/Granite/Solid, Kitchen Island, Chair Rail, Recessed Lighting
Interior
Interior Features Ceiling Fan(s), Closet, Cable Hookup, Bonus Room
Heating Forced Air, Oil
Cooling Central Air
Flooring Carpet, Laminate, Hardwood, Flooring - Laminate
Appliance Range, Dishwasher, Refrigerator, Washer, Dryer, Utility Connections for Electric Dryer
Laundry Electric Dryer Hookup, Washer Hookup, In Basement
Exterior
Exterior Feature Deck - Vinyl, Patio, Rain Gutters, Storage, Professional Landscaping, Sprinkler System, Screens, Fenced Yard, ET Irrigation Controller
Garage Spaces 1.0
Fence Fenced
Community Features Shopping, Pool, Park, Walk/Jog Trails, Bike Path, Highway Access, Public School
Utilities Available for Electric Dryer, Washer Hookup
Roof Type Shingle
Total Parking Spaces 3
Garage Yes
Building
Lot Description Cul-De-Sac, Cleared, Gentle Sloping
Foundation Concrete Perimeter
Sewer Private Sewer
Water Shared Well
Others
Senior Community false
Read Less
Bought with Jim Black Group • Real Broker MA, LLC



