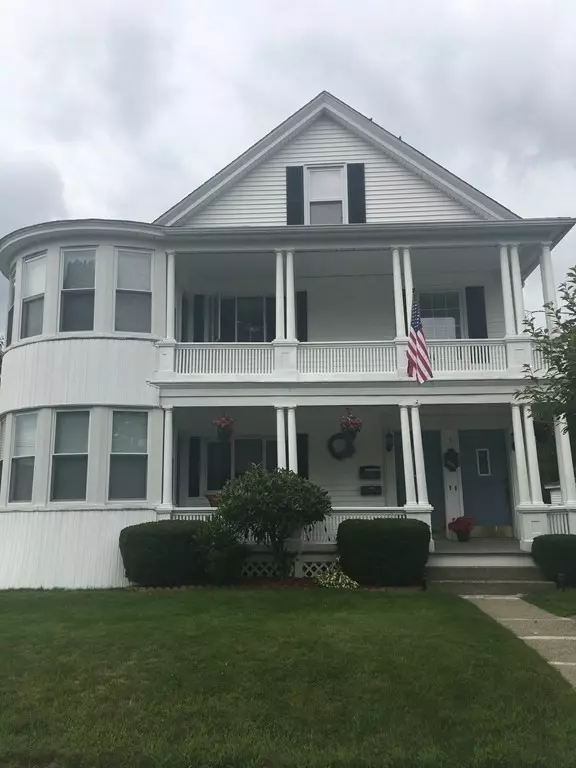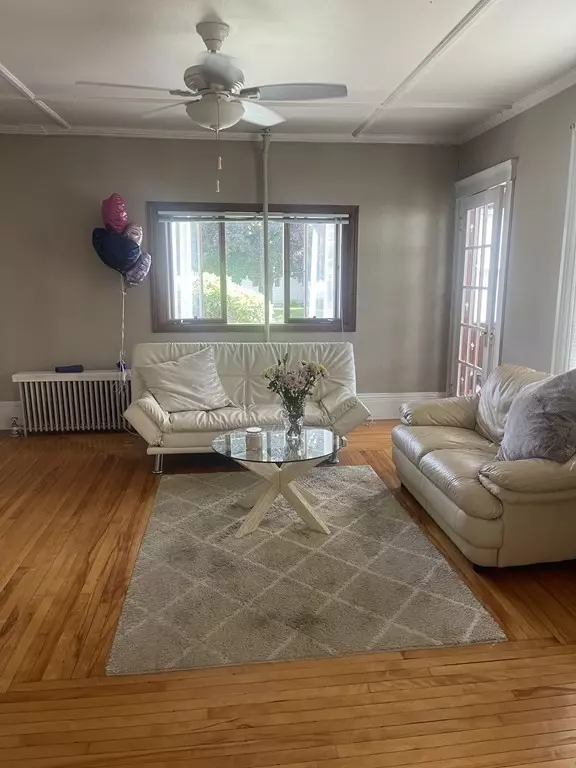For more information regarding the value of a property, please contact us for a free consultation.
5A-B Cherry St Millbury, MA 01527
Want to know what your home might be worth? Contact us for a FREE valuation!

Our team is ready to help you sell your home for the highest possible price ASAP
Key Details
Sold Price $560,000
Property Type Multi-Family
Sub Type 2 Family - 2 Units Up/Down
Listing Status Sold
Purchase Type For Sale
Square Footage 2,854 sqft
Price per Sqft $196
MLS Listing ID 73148621
Sold Date 09/22/23
Bedrooms 5
Full Baths 2
Year Built 1900
Annual Tax Amount $6,278
Tax Year 2023
Lot Size 10,454 Sqft
Acres 0.24
Property Description
Attention owner occupants, developers and investors! Welcome to 5A-B Cherry Street. This 4+bedroom 2 bath home has been in the same family for over 50 years. Stately Victorian on a 10,445 set lot comes with a beautiful backyard with in-ground swimming pool. Large driveway with side by side parking for each apartment. Hardwood floors and open floor plans in the living space .Both units have gas heated furnaces and two new water heaters. Everything is metered separately except water. In the heart of Millbury, close to Blackstone Mall, Polar Park Stadium, and many restaurants, This perfect location offers a perfect commuter location. 2 Mass Pike on ramps and off ramps, minutes from 146 & 290, & Rte 20. Home will be delivered vacant. Book your appointments now. Easy to show. Welcome to Millbury.
Location
State MA
County Worcester
Zoning RES
Direction Kindly use GPS.
Rooms
Basement Full, Sump Pump, Concrete, Unfinished
Interior
Interior Features Unit 1(Ceiling Fans, Pantry, Cathedral/Vaulted Ceilings, Storage, Crown Molding, High Speed Internet Hookup, Walk-In Closet, Bathroom With Tub & Shower), Unit 2(Ceiling Fans, Cathedral/Vaulted Ceilings, Storage, Crown Molding, Stone/Granite/Solid Counters, Walk-In Closet, Bathroom with Shower Stall), Unit 1 Rooms(Living Room, Dining Room, Kitchen, Family Room, Sunroom), Unit 2 Rooms(Living Room, Dining Room, Kitchen, Family Room, Sunroom)
Heating Unit 1(Hot Water Radiators, Steam, Gas, Individual), Unit 2(Hot Water Radiators, Steam, Gas, Individual)
Cooling Unit 1(Window AC), Unit 2(Window AC)
Flooring Wood, Tile, Carpet, Unit 1(undefined), Unit 2(Tile Floor, Hardwood Floors, Wood Flooring)
Appliance Unit 2(Range, Dishwasher, Disposal, Microwave, Refrigerator, Freezer, Washer, Dryer), Utility Connections for Gas Range, Utility Connections for Gas Dryer
Laundry Unit 1(Washer Hookup)
Exterior
Exterior Feature Porch, Deck, Deck - Composite, Patio, Pool - Inground, Gutters, Storage Shed, Fenced Yard, Unit 2 Balcony/Deck
Fence Fenced/Enclosed, Fenced
Pool In Ground
Community Features Public Transportation, Shopping, Pool, Park, Walk/Jog Trails, Golf, Medical Facility, Laundromat, Bike Path, Conservation Area, Highway Access, House of Worship, Private School, Public School
Utilities Available for Gas Range, for Gas Dryer
Roof Type Shingle
Total Parking Spaces 4
Garage No
Building
Lot Description Easements, Cleared, Gentle Sloping
Story 3
Foundation Stone
Sewer Public Sewer
Water Public
Others
Senior Community false
Read Less
Bought with Sebastian Taborda • Broad Sound Real Estate, LLC



