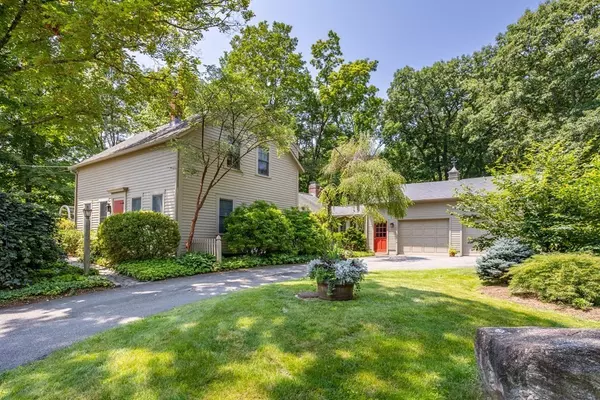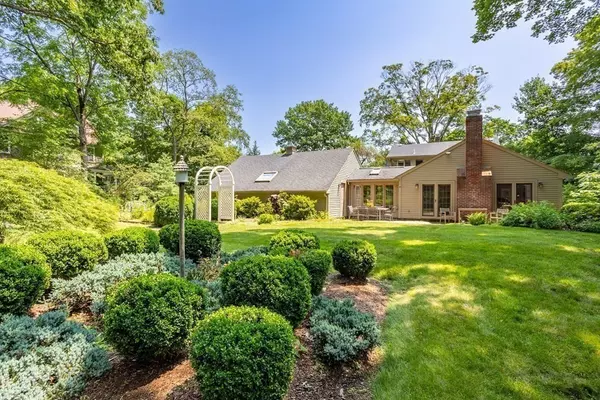For more information regarding the value of a property, please contact us for a free consultation.
8 Piper Rd Acton, MA 01720
Want to know what your home might be worth? Contact us for a FREE valuation!

Our team is ready to help you sell your home for the highest possible price ASAP
Key Details
Sold Price $901,000
Property Type Single Family Home
Sub Type Single Family Residence
Listing Status Sold
Purchase Type For Sale
Square Footage 2,013 sqft
Price per Sqft $447
MLS Listing ID 73136607
Sold Date 09/15/23
Style Cape, Greek Revival
Bedrooms 3
Full Baths 2
HOA Y/N false
Year Built 1862
Annual Tax Amount $10,468
Tax Year 2023
Lot Size 0.500 Acres
Acres 0.5
Property Description
Charming well-loved Greek Revival Cape. Significant updates & additions make this home shine. In 2021, the private backyard was improved w $70K of bluestone walkways, sitting areas with benches & specimen plantings. In previous years, fencing, arbors & a sweeping array of flowers were installed. The peaceful yard is a gardeners delight w room to play. No expense was spared renovating the kitchen. In style with white cabinetry w soft close drawers, quartz counters, 2 pantry's, cherry floors, high-end appliances & a garden window with auto shade. The vaulted skylit family room has a fireplace & built-in library. The 1st floor bath has a large shower & laundry. Wide pine floors are in the vestibule, the cozy den w library & tv, the dining room & the living room-even upstairs. Upstairs are 3 BR's & a fab bath w a marble tiled shower & radiant heat. Huge 30x22 2 Car Garage. Boiler 5yers old. New Septic tb installed in Aug. Commuter Rail 4 min away. Abuts 192-acre Great Hill Conservation.
Location
State MA
County Middlesex
Zoning R2
Direction Near School and Piper Rd. Easy Access to Route 2. Park on Lilac Ct if Driveway is Busy at Open House
Rooms
Family Room Skylight, Flooring - Hardwood, French Doors, Open Floorplan, Lighting - Overhead
Basement Partial, Crawl Space, Interior Entry, Bulkhead, Sump Pump, Unfinished
Primary Bedroom Level Second
Dining Room Flooring - Hardwood, Lighting - Pendant, Vestibule
Kitchen Ceiling Fan(s), Flooring - Hardwood, Window(s) - Bay/Bow/Box, Pantry, Cabinets - Upgraded, Recessed Lighting, Remodeled, Stainless Steel Appliances, Lighting - Pendant
Interior
Interior Features Beadboard, Sun Room
Heating Baseboard, Hot Water, Steam, Radiant, Oil
Cooling Window Unit(s)
Flooring Tile, Carpet, Hardwood, Flooring - Stone/Ceramic Tile
Fireplaces Number 1
Fireplaces Type Family Room
Appliance Dishwasher, Microwave, Countertop Range, Refrigerator, Washer, Dryer, Range Hood, Utility Connections for Electric Dryer
Laundry Main Level, Cabinets - Upgraded, First Floor
Exterior
Exterior Feature Porch, Patio, Rain Gutters, Professional Landscaping, Fenced Yard, Garden, Stone Wall
Garage Spaces 2.0
Fence Fenced
Community Features Public Transportation, Shopping, Walk/Jog Trails, Medical Facility, Conservation Area, Highway Access, T-Station
Utilities Available for Electric Dryer
Roof Type Shingle
Total Parking Spaces 4
Garage Yes
Building
Foundation Stone
Sewer Private Sewer
Water Public
Schools
Elementary Schools School Choice
Middle Schools Rj Grey
High Schools Acton Boxboro
Others
Senior Community false
Acceptable Financing Estate Sale
Listing Terms Estate Sale
Read Less
Bought with Erin Holmes • Coldwell Banker Realty - Northborough



