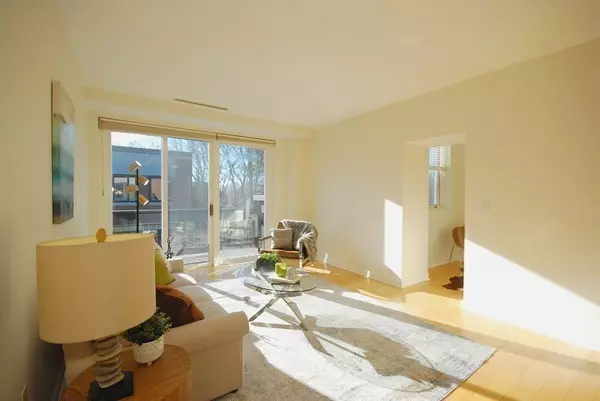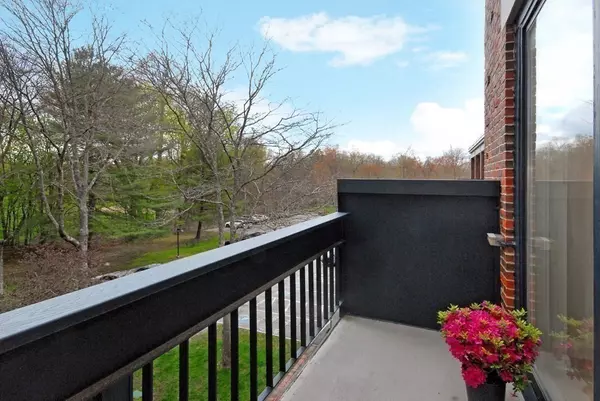For more information regarding the value of a property, please contact us for a free consultation.
100 Keyes Rd #307 Concord, MA 01742
Want to know what your home might be worth? Contact us for a FREE valuation!

Our team is ready to help you sell your home for the highest possible price ASAP
Key Details
Sold Price $535,000
Property Type Condo
Sub Type Condominium
Listing Status Sold
Purchase Type For Sale
Square Footage 920 sqft
Price per Sqft $581
MLS Listing ID 73078125
Sold Date 09/25/23
Bedrooms 1
Full Baths 1
HOA Fees $541/mo
HOA Y/N true
Year Built 1952
Annual Tax Amount $6,605
Tax Year 2023
Lot Size 4.420 Acres
Acres 4.42
Property Description
Welcome to this Sunny, private Top-floor, Large 4 room Condo at elevatored Milldam Square, sited in Historic Concord Center! The Perfect Place to make your Home, write your Stories and Poetry, or Work from Home. Plan is Open with Spacious Living/Dining room & direct access to the full Balcony & double windowed Office. Gleaming wood floors, high ceilings & expansive windows invite the glow of sunlight throughout the day. Enjoy cooking in the fully applianced Kitchen. Large 200+SF Primary Suite features high ceilings, sitting area, window, & walk-in closet with custom built-ins. Updated full Granite BA & In-unit Washer/Dryer. Extra in-bldg. storage, Club Room, plus 2 Deeded Parking Spaces. Sets on 4+ acres of Serene Grounds.Enjoy & explore the 8-block Concord Center Cultural District with Library, Art Centers, & Historic Homes & Sites that make the past come alive, plus Emerson Field, Hunt Gym, Shops, Galleries, Bakeries, Restaurants, Inns,Trails, Rivers, Ponds & the MBTA Commuter Rail.
Location
State MA
County Middlesex
Zoning B
Direction Historic Concord Center, to Main St, Or to Lowell Rd to Keyes Rd, to Milldam Square Lower main entry
Rooms
Basement N
Primary Bedroom Level First
Dining Room Flooring - Laminate, Flooring - Wood, Open Floorplan, Lighting - Overhead
Kitchen Flooring - Stone/Ceramic Tile, Countertops - Upgraded
Interior
Interior Features High Speed Internet Hookup, Office, Foyer
Heating Forced Air, Heat Pump, Unit Control
Cooling Central Air, Heat Pump, Unit Control
Flooring Tile, Wood Laminate, Flooring - Laminate, Flooring - Wood, Flooring - Stone/Ceramic Tile
Appliance Range, Dishwasher, Disposal, Refrigerator, Washer/Dryer, Utility Connections for Electric Range, Utility Connections for Electric Dryer
Laundry First Floor, In Unit, Washer Hookup
Exterior
Exterior Feature Balcony
Community Features Public Transportation, Shopping, Park, Walk/Jog Trails, Golf, Medical Facility, Bike Path, Conservation Area, Highway Access, House of Worship, Private School, Public School
Utilities Available for Electric Range, for Electric Dryer, Washer Hookup
Roof Type Rubber
Total Parking Spaces 2
Garage No
Building
Story 1
Sewer Public Sewer
Water Public
Schools
Elementary Schools Alcott
Middle Schools Peabody/Sanborn
High Schools Cchs
Others
Pets Allowed Yes w/ Restrictions
Senior Community false
Read Less
Bought with Jeffrey Lyon • W. H. Lyon, Inc. REALTORS®



