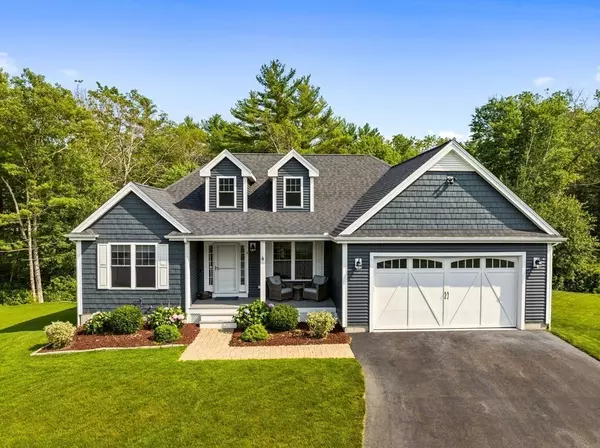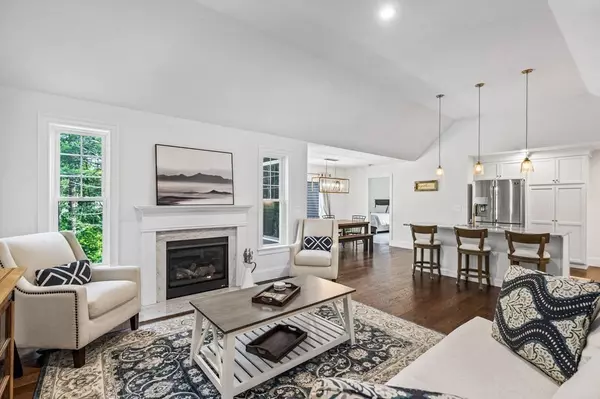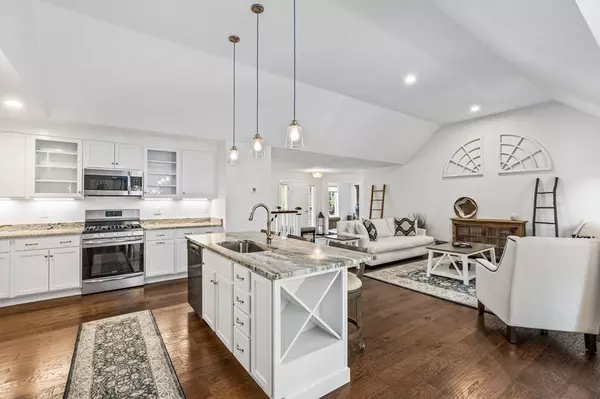For more information regarding the value of a property, please contact us for a free consultation.
8 Silverwood Rd Pembroke, MA 02359
Want to know what your home might be worth? Contact us for a FREE valuation!

Our team is ready to help you sell your home for the highest possible price ASAP
Key Details
Sold Price $785,000
Property Type Single Family Home
Sub Type Single Family Residence
Listing Status Sold
Purchase Type For Sale
Square Footage 1,749 sqft
Price per Sqft $448
Subdivision Copperwood Estates
MLS Listing ID 73135324
Sold Date 09/26/23
Style Ranch
Bedrooms 2
Full Baths 2
HOA Fees $50/ann
HOA Y/N true
Year Built 2019
Annual Tax Amount $8,931
Tax Year 2023
Lot Size 0.700 Acres
Acres 0.7
Property Description
Welcome to 8 Silverwood Road in Pembroke! Tucked away at the end of a peaceful cul-de-sac within Copperwood Estates, this property is a true gem. Set on a .70-acre lot with stunning landscaping, this open-concept single-family home offers one-level living. Built in 2019 by Stonebridge Homes, this home comes equipped with numerous modern features to enhance your living experience: Comprehensive Security System and water filtration system to offer you peace of mind, as well as tankless hot water heater, generator hook-up, and smart lighting. The primary suite is separate for guest privacy. With an extensive irrigation system, and picture perfect views, the outdoors of this home is a nature lover's paradise. Conveniently located near Route 3 and the Commuter Rail, you can reach Cape Cod or Boston in under an hour. Don't miss out on this perfect blend of comfort, privacy, and convenience. Schedule your private showing today!
Location
State MA
County Plymouth
Zoning RES
Direction Left on Birch Street to Copperwood Circle, right onto Silverwood Road
Rooms
Basement Full, Walk-Out Access, Interior Entry, Radon Remediation System, Concrete, Unfinished
Primary Bedroom Level First
Dining Room Flooring - Wood, Open Floorplan
Kitchen Flooring - Wood, Kitchen Island, Open Floorplan, Stainless Steel Appliances, Gas Stove
Interior
Interior Features Study
Heating Forced Air, Natural Gas
Cooling Central Air
Flooring Wood, Tile, Carpet, Flooring - Wood
Fireplaces Number 1
Appliance Range, Dishwasher, Microwave, Refrigerator, Utility Connections for Gas Range, Utility Connections for Electric Range, Utility Connections for Electric Dryer
Laundry Flooring - Stone/Ceramic Tile, Main Level, Electric Dryer Hookup, Washer Hookup, First Floor
Exterior
Exterior Feature Porch, Deck - Composite, Rain Gutters, Professional Landscaping, Sprinkler System
Garage Spaces 2.0
Community Features Park, Highway Access, Public School
Utilities Available for Gas Range, for Electric Range, for Electric Dryer, Washer Hookup
Roof Type Shingle
Total Parking Spaces 4
Garage Yes
Building
Lot Description Cul-De-Sac
Foundation Concrete Perimeter
Sewer Private Sewer
Water Public
Architectural Style Ranch
Schools
Elementary Schools Hobomock
Middle Schools P.C.M.S
High Schools Pembroke
Others
Senior Community false
Acceptable Financing Contract
Listing Terms Contract
Read Less
Bought with Beth Dailey • Boston Realty Sales & Services



