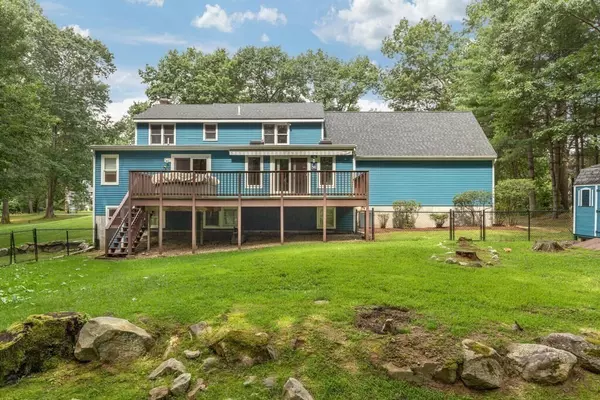For more information regarding the value of a property, please contact us for a free consultation.
108 Blanchard Rd Boxborough, MA 01719
Want to know what your home might be worth? Contact us for a FREE valuation!

Our team is ready to help you sell your home for the highest possible price ASAP
Key Details
Sold Price $1,070,000
Property Type Single Family Home
Sub Type Single Family Residence
Listing Status Sold
Purchase Type For Sale
Square Footage 4,587 sqft
Price per Sqft $233
MLS Listing ID 73150796
Sold Date 09/26/23
Style Cape
Bedrooms 4
Full Baths 3
Half Baths 1
HOA Y/N false
Year Built 1991
Annual Tax Amount $13,257
Tax Year 2023
Lot Size 1.320 Acres
Acres 1.32
Property Description
NOT A DRIVE BY!! With over 12 rooms & more than 4000 sq ft of living space there is room for everyone! Located at the end of a cul de sac in a coveted Boxborough subdivision w/ wide tree lined streets & beautiful homes. Thoughtfully renovated kitchen w/custom cabinetry, quartz counters & stainless appliances is a chef's paradise! Open to the family room, it is perfect for entertaining or just enjoying family. Family room offers picturesque views & access to deck. First floor primary suite w/double walk in closets & private access to deck w/ hot tub. Second floor has 3 large add'l bedrooms one w/ an ensuite bonus room. The living space continues in the LL with 3 large finished rooms that offer flexibility of usage. LL also includes a full bath. Private fenced rear yard w/ shed. Large deck with custom auto retractable awning. Many upgrades including boiler, oil tank, hvac, garage doors, interior freshly painted. See attached for full list! Offers if any, by Monday 8/28 @ noon.
Location
State MA
County Middlesex
Zoning AR
Direction Mass Ave>Liberty Square>Reed Farm Rd>Blanchard
Rooms
Family Room Skylight, Flooring - Laminate, Deck - Exterior, Exterior Access, Open Floorplan, Recessed Lighting, Slider
Basement Full, Finished, Walk-Out Access, Interior Entry, Sump Pump
Primary Bedroom Level First
Dining Room Flooring - Hardwood
Kitchen Flooring - Laminate, Countertops - Stone/Granite/Solid, Breakfast Bar / Nook, Cabinets - Upgraded, Open Floorplan, Recessed Lighting, Remodeled, Stainless Steel Appliances
Interior
Interior Features Recessed Lighting, Bathroom - Full, Bathroom - With Tub & Shower, Bonus Room, Game Room, Office, Exercise Room, Bathroom, Mud Room
Heating Baseboard, Oil
Cooling Central Air
Flooring Carpet, Laminate, Hardwood, Flooring - Wall to Wall Carpet, Flooring - Stone/Ceramic Tile, Flooring - Laminate
Fireplaces Number 1
Fireplaces Type Living Room
Appliance Range, Dishwasher, Microwave, Refrigerator, Washer, Dryer, Plumbed For Ice Maker, Utility Connections for Electric Range, Utility Connections for Electric Dryer
Laundry First Floor, Washer Hookup
Exterior
Exterior Feature Deck, Hot Tub/Spa, Storage, Sprinkler System, Fenced Yard
Garage Spaces 2.0
Fence Fenced/Enclosed, Fenced
Community Features Public Transportation, Shopping, Walk/Jog Trails, Bike Path, Conservation Area, Highway Access, House of Worship, Public School, T-Station
Utilities Available for Electric Range, for Electric Dryer, Washer Hookup, Icemaker Connection
Roof Type Shingle
Total Parking Spaces 4
Garage Yes
Building
Lot Description Wooded
Foundation Concrete Perimeter
Sewer Private Sewer
Water Private
Architectural Style Cape
Schools
Elementary Schools Choice
Middle Schools Rj Grey Jh
High Schools Abrhs
Others
Senior Community false
Read Less
Bought with Cherie Murra • Barrett Sotheby's International Realty



