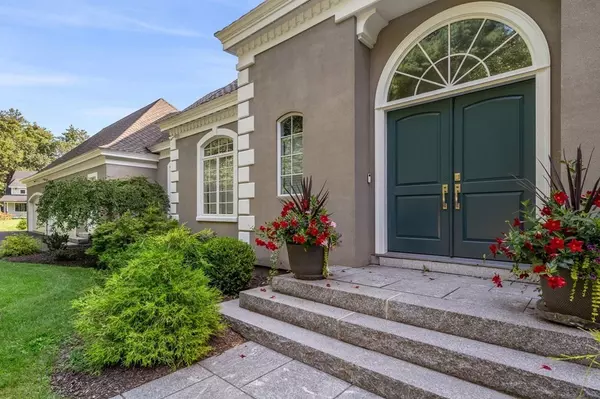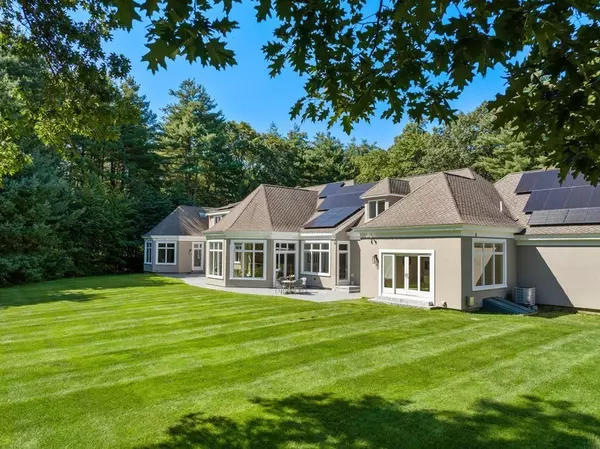For more information regarding the value of a property, please contact us for a free consultation.
3 Fort Pond Road Acton, MA 01720
Want to know what your home might be worth? Contact us for a FREE valuation!

Our team is ready to help you sell your home for the highest possible price ASAP
Key Details
Sold Price $2,150,000
Property Type Single Family Home
Sub Type Single Family Residence
Listing Status Sold
Purchase Type For Sale
Square Footage 5,215 sqft
Price per Sqft $412
MLS Listing ID 73156854
Sold Date 09/28/23
Style Contemporary
Bedrooms 5
Full Baths 4
Half Baths 2
HOA Y/N false
Year Built 2002
Annual Tax Amount $25,778
Tax Year 2023
Lot Size 2.440 Acres
Acres 2.44
Property Description
Modern luxury living at its finest! This beautiful property offers abundant natural light and has been extensively updated, with the option for 1st floor living, you will love the open concept floor plan offering flexible spaces including 5 BR's, 4 new full baths and 2 new half baths, the gourmet kitchen with new quartz countertops, high-end Wolf and Subzero appliances, an over-sized island with seating, 2 dishwashers, double ovens, and much more. Additional features include a luxurious first floor primary suite with new bath, radiant floor heating, a shower and free standing tub and a large walk-in closet. There is a 2nd primary suite on the second floor with new bathroom and large walk-in closet. Exceptional recessed lighting throughout, new hardwood floors, a 4 car heated garage and new driveway. The large, level, irrigated backyard space with patio is ideal for summer outdoor relaxation and entertaining. Energy efficient home offering a duel-fuel source, solar panels and new HVAC.
Location
State MA
County Middlesex
Zoning Res
Direction Main Street to Newtown Road to Fort Pond Road
Rooms
Family Room Ceiling Fan(s), Vaulted Ceiling(s), Flooring - Hardwood, Window(s) - Picture, Wet Bar, Exterior Access, High Speed Internet Hookup, Open Floorplan, Recessed Lighting, Lighting - Overhead
Basement Full, Interior Entry, Bulkhead, Radon Remediation System, Concrete, Unfinished
Primary Bedroom Level Main, First
Dining Room Vaulted Ceiling(s), Flooring - Hardwood, Window(s) - Picture, Exterior Access, Recessed Lighting, Lighting - Overhead
Kitchen Closet/Cabinets - Custom Built, Flooring - Hardwood, Countertops - Stone/Granite/Solid, Kitchen Island, Cabinets - Upgraded, Exterior Access, Open Floorplan, Recessed Lighting, Second Dishwasher, Stainless Steel Appliances, Pot Filler Faucet, Wine Chiller, Lighting - Overhead
Interior
Interior Features Recessed Lighting, Slider, Lighting - Overhead, Ceiling - Vaulted, Bathroom - Half, Bathroom - Double Vanity/Sink, Bathroom - Tiled With Tub & Shower, Sitting Room, Sun Room, Bathroom, Central Vacuum, Wet Bar, Wired for Sound, Internet Available - Broadband
Heating Central, Forced Air, Radiant, Heat Pump, Propane, Active Solar
Cooling Central Air
Flooring Tile, Hardwood, Flooring - Hardwood, Flooring - Stone/Ceramic Tile
Fireplaces Number 1
Fireplaces Type Family Room
Appliance Range, Oven, Dishwasher, Disposal, Microwave, Refrigerator, Freezer, Wine Refrigerator, Vacuum System, Range Hood, Utility Connections for Gas Range, Utility Connections for Electric Oven
Laundry First Floor
Exterior
Exterior Feature Balcony / Deck, Patio, Sprinkler System, Decorative Lighting
Garage Spaces 4.0
Community Features Public Transportation, Shopping, Pool, Tennis Court(s), Park, Walk/Jog Trails, Stable(s), Golf, Bike Path, Conservation Area, Highway Access, House of Worship, Public School, T-Station
Utilities Available for Gas Range, for Electric Oven
Roof Type Shingle
Total Parking Spaces 8
Garage Yes
Building
Lot Description Corner Lot, Level
Foundation Concrete Perimeter
Sewer Private Sewer
Water Private
Schools
Elementary Schools Choice Of 6
Middle Schools Rj Grey
High Schools Abhs
Others
Senior Community false
Read Less
Bought with Elisa Spence • Coldwell Banker Realty - Concord



