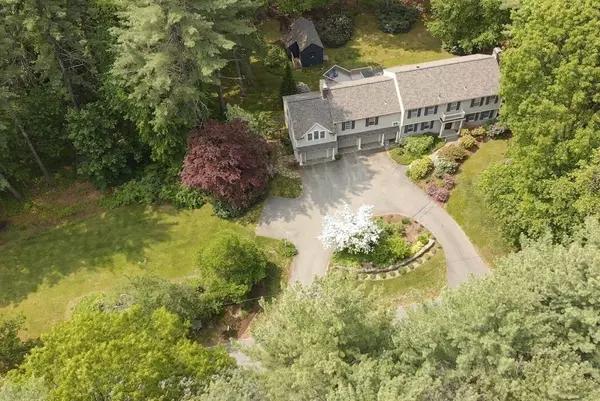For more information regarding the value of a property, please contact us for a free consultation.
143 Hunters Ridge Road Concord, MA 01742
Want to know what your home might be worth? Contact us for a FREE valuation!

Our team is ready to help you sell your home for the highest possible price ASAP
Key Details
Sold Price $1,600,000
Property Type Single Family Home
Sub Type Single Family Residence
Listing Status Sold
Purchase Type For Sale
Square Footage 3,404 sqft
Price per Sqft $470
MLS Listing ID 73140894
Sold Date 09/28/23
Style Colonial
Bedrooms 4
Full Baths 2
Half Baths 1
HOA Y/N false
Year Built 1968
Annual Tax Amount $1,497,400
Tax Year 2023
Lot Size 2.420 Acres
Acres 2.42
Property Description
Pristine Col where formal rms flow harmoniously into the heart of the home - a newly renovated kitchen boasting rich cabinetry, quartz tops, induction cooktop and double ovens, prep space, a wall of built-ins and lg pantry. Sip coffee in the sun filled breakfast room opening to a tiered deck and serene oasis. Entertain in comfort in the expansive Gr Rm or curl up fireside on cool nights. A library plus 20' office create work from home options. Primary Br and ensuite updated bath along w/a walk-in closet of built-in cabinetry and shelving will not disappoint. 3 family/guest Brs and updated main bath complete the 2nd fl. The fin. LL is suited for sports watching, exercising, hobbies and storage. Enhanced by built-ins, closet space galore, freshly painted rms and many upgrades this home welcomes one to move right in. On 2.4 acres, a parklike setting w/rear stone wall, fenced yard, woodlands to explore, lg shed & side yard for gaming and gardening. A friendly cul-de-sac neighborhood.
Location
State MA
County Middlesex
Zoning Res AA
Direction Old Marlboro Rd to Hunters Ridge Rd
Rooms
Family Room Cathedral Ceiling(s), Ceiling Fan(s), Flooring - Hardwood
Basement Full, Crawl Space, Partially Finished, Interior Entry, Bulkhead, Sump Pump
Primary Bedroom Level Second
Dining Room Flooring - Hardwood, Window(s) - Bay/Bow/Box, Chair Rail
Kitchen Closet, Flooring - Hardwood, Pantry, Countertops - Stone/Granite/Solid, Breakfast Bar / Nook, Recessed Lighting, Remodeled, Stainless Steel Appliances, Lighting - Pendant
Interior
Interior Features Cathedral Ceiling(s), Closet, Closet/Cabinets - Custom Built, Chair Rail, Recessed Lighting, Wainscoting, Dining Area, Home Office, Library, Mud Room, Sun Room, Play Room
Heating Central, Baseboard, Oil, Electric
Cooling Central Air, Ductless
Flooring Tile, Carpet, Hardwood, Flooring - Hardwood, Flooring - Stone/Ceramic Tile, Flooring - Wall to Wall Carpet
Fireplaces Number 2
Fireplaces Type Family Room, Living Room
Appliance Oven, Dishwasher, Microwave, Countertop Range, Refrigerator, Washer, Dryer, Utility Connections for Electric Oven, Utility Connections for Electric Dryer
Laundry Closet/Cabinets - Custom Built, Flooring - Stone/Ceramic Tile, Electric Dryer Hookup, Washer Hookup, In Basement
Exterior
Exterior Feature Deck, Storage, Fenced Yard
Garage Spaces 3.0
Fence Fenced
Community Features Public Transportation, Shopping, Tennis Court(s), Park, Walk/Jog Trails, Medical Facility, Highway Access, Private School, Public School
Utilities Available for Electric Oven, for Electric Dryer, Washer Hookup
Roof Type Shingle
Total Parking Spaces 7
Garage Yes
Building
Lot Description Cul-De-Sac, Wooded, Easements, Level
Foundation Concrete Perimeter
Sewer Private Sewer
Water Public
Architectural Style Colonial
Schools
Elementary Schools Willard
Middle Schools Cms
High Schools Cchs
Others
Senior Community false
Read Less
Bought with Rose Coyman • Coldwell Banker Realty - Brookline



