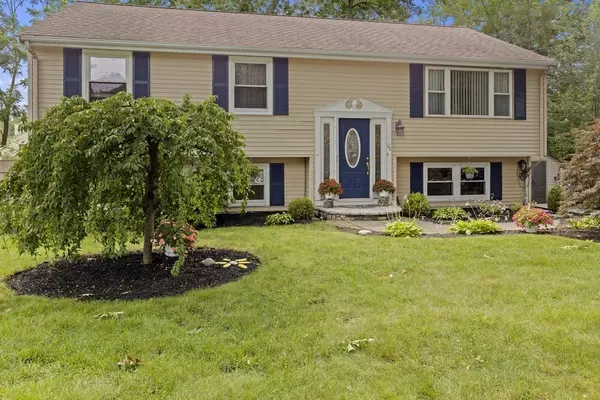For more information regarding the value of a property, please contact us for a free consultation.
28 Edgewood Rd Holbrook, MA 02343
Want to know what your home might be worth? Contact us for a FREE valuation!

Our team is ready to help you sell your home for the highest possible price ASAP
Key Details
Sold Price $618,000
Property Type Single Family Home
Sub Type Single Family Residence
Listing Status Sold
Purchase Type For Sale
Square Footage 1,911 sqft
Price per Sqft $323
MLS Listing ID 73137262
Sold Date 09/29/23
Style Raised Ranch
Bedrooms 5
Full Baths 2
HOA Y/N false
Year Built 1985
Annual Tax Amount $5,100
Tax Year 2023
Lot Size 10,018 Sqft
Acres 0.23
Property Description
LOOKING FOR BACK-UP OFFERS,BUYERS NEED MORE TIME FOR FINANCE, HERE IS YOUR CHANCE DON'T MISS OUT Outstanding value can be found in this Raised Ranch in an awesome area convenient to schools, highways,public transportation and more.Home features an updated kitchen with stainless steel appliances and open floor plan.. All gas heating and cooking, Central Air , 5 bedrooms, a summer kitchen for entertaining at the fire pit or above ground pool.Awesome tile shower on the main floor along with hardwood flooring through out most of the house. Cozy and private fenced backyard can be accessed through the sliders to the composite deck or the walk out door on lower level. Also features a generator hook up and new carpeting in 4th & 5th bedroom and family room. Also maybe eligible for Holbrook's Family Support Unit ( in-law) by-law is attached, permit required, buyer to do due diligence..
Location
State MA
County Norfolk
Zoning R3
Direction King Rd turn right on Edgewood
Rooms
Family Room Flooring - Wall to Wall Carpet
Basement Full, Finished, Walk-Out Access, Interior Entry
Primary Bedroom Level First
Dining Room Flooring - Hardwood, Exterior Access, Slider
Kitchen Flooring - Hardwood
Interior
Interior Features Dining Area, Kitchen, Internet Available - Broadband
Heating Forced Air, Natural Gas
Cooling Central Air
Flooring Tile, Carpet, Hardwood, Flooring - Stone/Ceramic Tile
Appliance Range, Dishwasher, Microwave, Refrigerator, Washer, Dryer, Utility Connections for Gas Range, Utility Connections for Electric Range, Utility Connections for Gas Dryer
Laundry Flooring - Stone/Ceramic Tile, In Basement, Washer Hookup
Exterior
Exterior Feature Deck, Pool - Above Ground, Storage
Pool Above Ground
Community Features Public Transportation, Medical Facility, Laundromat, Conservation Area, House of Worship, Public School, T-Station
Utilities Available for Gas Range, for Electric Range, for Gas Dryer, Washer Hookup, Generator Connection
Roof Type Shingle
Total Parking Spaces 4
Garage No
Private Pool true
Building
Lot Description Gentle Sloping
Foundation Concrete Perimeter
Sewer Public Sewer
Water Public
Others
Senior Community false
Read Less
Bought with Constance Stowers • Here Realty LLC



