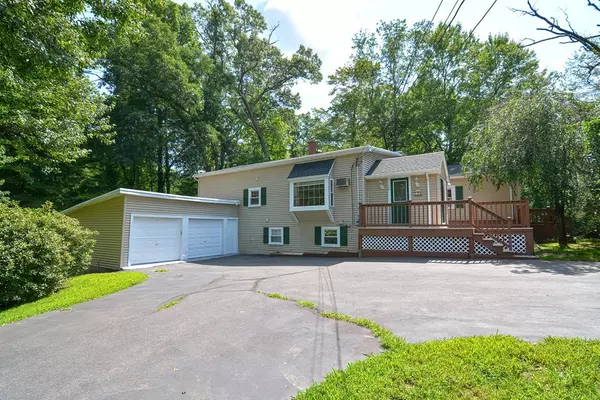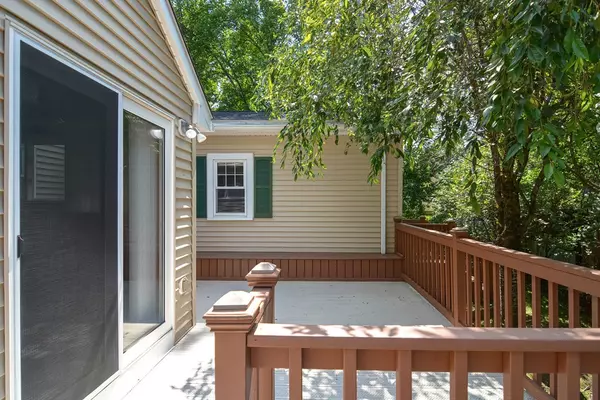For more information regarding the value of a property, please contact us for a free consultation.
138 Riverlin Street Millbury, MA 01527
Want to know what your home might be worth? Contact us for a FREE valuation!

Our team is ready to help you sell your home for the highest possible price ASAP
Key Details
Sold Price $380,000
Property Type Single Family Home
Sub Type Single Family Residence
Listing Status Sold
Purchase Type For Sale
Square Footage 1,472 sqft
Price per Sqft $258
MLS Listing ID 73144673
Sold Date 09/29/23
Style Ranch
Bedrooms 2
Full Baths 1
HOA Y/N false
Year Built 1910
Annual Tax Amount $4,270
Tax Year 2023
Lot Size 0.510 Acres
Acres 0.51
Property Description
Come visit this lovely two-bedroom home and experience scenic splendor in Millbury! Delight in half an acre of beautifully landscaped surroundings to lift your spirits, in a home with ample space for the right homeowners. The large, open kitchen provides plenty of oak cabinets, an eat-in kitchen area, and a first-floor laundry. The separate dining room opens onto a spacious living room where everyone can gather comfortably. The master bedroom comes with a walk-in closet, while the second bedroom is centrally located for easy access. You'll be thankful for the two-car garage in winter and the porch and deck in summer! Close to Route 20 and the Turnpike, this is a great location wherever you want to go. Set back from the road, you'll enjoy privacy, flowering bushes, and the gentle flow of Dorothy Brook, with a 'hidden fence' to keep your pets close. Improvements include: roof replaced in 2019 (with GAF shingles!); new furnace in 2019; new water tank ~2020; and new well pump in 2022.
Location
State MA
County Worcester
Zoning I-1
Direction 138 Riverlin St is behind 136 Riverlin St. Please use the long driveway marked by the traffic cone.
Rooms
Basement Garage Access, Unfinished
Primary Bedroom Level First
Dining Room Flooring - Laminate
Kitchen Flooring - Vinyl, Window(s) - Bay/Bow/Box
Interior
Heating Forced Air, Oil
Cooling Wall Unit(s)
Flooring Vinyl, Carpet, Laminate
Appliance Range, Dishwasher, Refrigerator, Washer, Dryer
Laundry Flooring - Vinyl, First Floor
Exterior
Exterior Feature Porch - Enclosed, Deck
Garage Spaces 2.0
Community Features Public Transportation, Shopping, Park, Walk/Jog Trails, Bike Path, Highway Access, Public School, T-Station
Roof Type Shingle
Total Parking Spaces 6
Garage Yes
Building
Foundation Stone
Sewer Public Sewer
Water Private
Others
Senior Community false
Read Less
Bought with Non Member • Non Member Office



