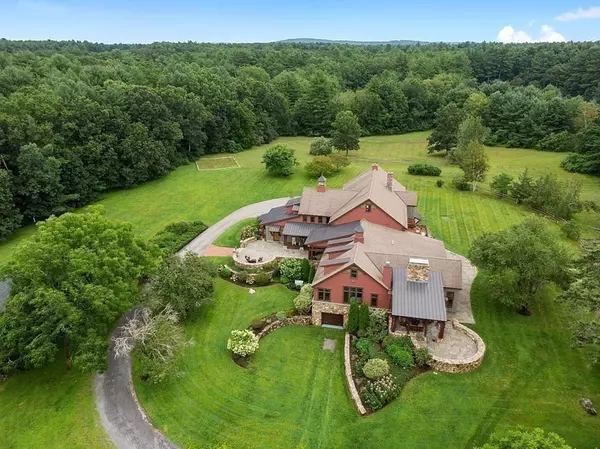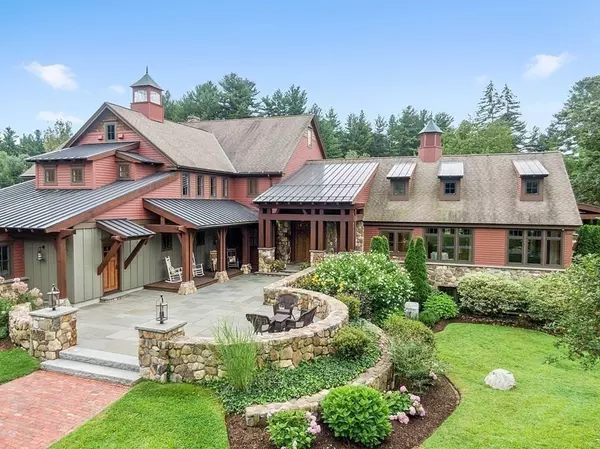For more information regarding the value of a property, please contact us for a free consultation.
249 Dutton Rd Sudbury, MA 01776
Want to know what your home might be worth? Contact us for a FREE valuation!

Our team is ready to help you sell your home for the highest possible price ASAP
Key Details
Sold Price $4,000,000
Property Type Single Family Home
Sub Type Single Family Residence
Listing Status Sold
Purchase Type For Sale
Square Footage 9,164 sqft
Price per Sqft $436
MLS Listing ID 73086291
Sold Date 09/29/23
Style Craftsman
Bedrooms 5
Full Baths 5
Half Baths 2
HOA Y/N false
Year Built 2006
Annual Tax Amount $52,703
Tax Year 2023
Lot Size 11.800 Acres
Acres 11.8
Property Description
Discover this one of a kind property sited on 12 mesmerizing, pastoral acres, abutting 3000+ acres of conservation land and rail trail offering walking, biking, and horse back riding. Masterfully designed, meticulously built and completed in 2006, to embrace the beauty of the natural elements, while brilliantly blending understated elegance, sophisticated style and comfortable living. Grand yet intimate indoor-outdoor gathering spaces welcome family, friends and entertaining. The finest quality is evident in every detail, fixture and finish. Exceptional exterior features include Canadian cedar beams, expansive stonework, covered outdoor FP, multiple patios and outdoor shower. Unique to the interior include 8' doors, 9'- 12' ceilings, up to 18" VT King's Pine planks, plus home gym with full bath and steam room. Watch the sunrise from the primary suite with gas fireplace, sitting room, and luxe bath and watch the sunset by the fireplace on the outdoor patio. Peace, privacy and quiet.
Location
State MA
County Middlesex
Zoning RESC
Direction Hudson Road to Dutton Road, or Boston Post Road to Peakham Road to Old Garrison Road to Dutton Road.
Rooms
Family Room Beamed Ceilings, Closet/Cabinets - Custom Built, Flooring - Wood, Recessed Lighting
Basement Partial, Crawl Space, Partially Finished, Interior Entry, Garage Access
Dining Room Closet/Cabinets - Custom Built, Flooring - Wood, Recessed Lighting
Kitchen Beamed Ceilings, Closet/Cabinets - Custom Built, Flooring - Wood, Pantry, Countertops - Stone/Granite/Solid, Exterior Access, Recessed Lighting, Stainless Steel Appliances, Wine Chiller
Interior
Interior Features Dining Area, Closet/Cabinets - Custom Built, Recessed Lighting, Ceiling - Beamed, Bathroom - Full, Bathroom - Tiled With Tub, Dressing Room, Steam / Sauna, Bathroom - Tiled With Shower Stall, Countertops - Stone/Granite/Solid, Great Room, Study, Sitting Room, Exercise Room, Mud Room, Game Room, Central Vacuum, Sauna/Steam/Hot Tub
Heating Forced Air, Natural Gas, Fireplace(s), Fireplace
Cooling Central Air
Flooring Tile, Carpet, Pine, Stone / Slate, Flooring - Wood, Flooring - Stone/Ceramic Tile, Flooring - Wall to Wall Carpet
Fireplaces Number 5
Fireplaces Type Family Room, Master Bedroom
Appliance Range, Dishwasher, Microwave, Refrigerator, Washer, Dryer, Wine Refrigerator, Range Hood, Utility Connections for Gas Range, Utility Connections for Gas Oven, Utility Connections for Gas Dryer
Laundry Closet/Cabinets - Custom Built, Flooring - Stone/Ceramic Tile, Countertops - Stone/Granite/Solid, Washer Hookup
Exterior
Exterior Feature Patio, Covered Patio/Deck, Balcony, Barn/Stable, Paddock, Professional Landscaping, Sprinkler System, Screens, Outdoor Shower, Stone Wall
Garage Spaces 5.0
Community Features Shopping, Pool, Tennis Court(s), Walk/Jog Trails, Golf, Medical Facility, Conservation Area, Highway Access, House of Worship, Public School
Utilities Available for Gas Range, for Gas Oven, for Gas Dryer, Washer Hookup, Generator Connection
Roof Type Shingle, Metal
Total Parking Spaces 12
Garage Yes
Building
Lot Description Easements, Level
Foundation Concrete Perimeter
Sewer Private Sewer
Water Private
Schools
Elementary Schools Peter Noyes
Middle Schools Ephraim Curtis
High Schools Lsrhs
Others
Senior Community false
Acceptable Financing Contract
Listing Terms Contract
Read Less
Bought with Katherine Meisenheimer • LAER Realty Partners



