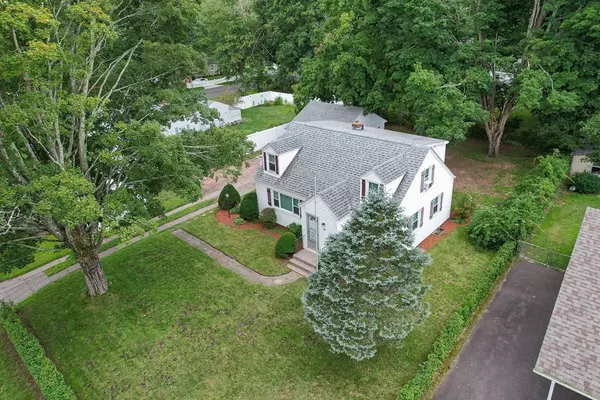For more information regarding the value of a property, please contact us for a free consultation.
25 Fernwood Southwick, MA 01077
Want to know what your home might be worth? Contact us for a FREE valuation!

Our team is ready to help you sell your home for the highest possible price ASAP
Key Details
Sold Price $339,000
Property Type Single Family Home
Sub Type Single Family Residence
Listing Status Sold
Purchase Type For Sale
Square Footage 1,416 sqft
Price per Sqft $239
MLS Listing ID 73146282
Sold Date 10/02/23
Style Cape
Bedrooms 3
Full Baths 1
Half Baths 1
HOA Y/N false
Year Built 1952
Annual Tax Amount $3,433
Tax Year 2023
Lot Size 10,018 Sqft
Acres 0.23
Property Description
COMPLETELY REMODELED CAPE IN NEIGHBORHOOD SETTING! Property features 3 BR, 1,1/2 remodeled baths, remodeled kitchen with quartz countertops and stainless steel appliances. First floor family room and formal dining room could be used in the future as bedrooms. . Refinished hardwood flooring throughout, updated windows, vinyl siding, and 2 car garage. Roof, siding, windows and gutters with leaf guards only 10 years old. Walking distance to all schools and hiking/biking path. Smart home devices throughout. Brand new septic is in progress of being installed.
Location
State MA
County Hampden
Zoning R20-A
Direction Use GPS
Rooms
Family Room Flooring - Hardwood, Lighting - Overhead
Basement Full, Bulkhead, Unfinished
Primary Bedroom Level Second
Dining Room Flooring - Hardwood, Lighting - Overhead
Kitchen Flooring - Vinyl, Countertops - Stone/Granite/Solid, Kitchen Island, Remodeled, Stainless Steel Appliances, Lighting - Overhead
Interior
Interior Features Internet Available - Unknown
Heating Baseboard, Oil
Cooling Window Unit(s)
Flooring Wood
Appliance Range, Dishwasher, Refrigerator, Washer, Dryer, Utility Connections for Electric Range, Utility Connections for Electric Dryer
Laundry Electric Dryer Hookup, Washer Hookup, In Basement
Exterior
Exterior Feature Porch - Screened, Rain Gutters
Garage Spaces 2.0
Community Features Shopping, Park, Walk/Jog Trails, Medical Facility, Public School
Utilities Available for Electric Range, for Electric Dryer, Washer Hookup
Roof Type Shingle
Total Parking Spaces 4
Garage Yes
Building
Lot Description Level
Foundation Concrete Perimeter
Sewer Private Sewer
Water Public
Others
Senior Community false
Read Less
Bought with Dawn Ruffini • RE/MAX Connections



