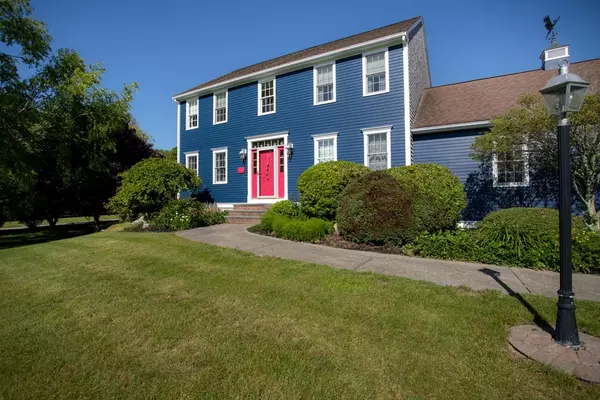For more information regarding the value of a property, please contact us for a free consultation.
43 Meadowbrook Lane Westport, MA 02790
Want to know what your home might be worth? Contact us for a FREE valuation!

Our team is ready to help you sell your home for the highest possible price ASAP
Key Details
Sold Price $694,656
Property Type Single Family Home
Sub Type Single Family Residence
Listing Status Sold
Purchase Type For Sale
Square Footage 1,872 sqft
Price per Sqft $371
Subdivision Meadowbrook Farms
MLS Listing ID 73117631
Sold Date 10/02/23
Style Colonial
Bedrooms 3
Full Baths 2
Half Baths 1
HOA Y/N false
Year Built 1998
Annual Tax Amount $4,018
Tax Year 2022
Lot Size 1.380 Acres
Acres 1.38
Property Description
Offer deadline Monday June 5@ 2pm.Desirable,quiet Westport neighborhood of Meadowbrook Farms is the home of this beautiful traditional colonial. Features open foyer, formal dining room w/hardwood floors, large open kitchen w/stainless steel appliances,center island w/Corian counter. Spacious living rm w/gas fireplace, private covered deck where you can enjoy the tranquility of sunrises & sunsets after a long day. Second level has great sized master suite w/ large walk in closet&master bath, two more good sized bedrooms& another full bath. Lower level has finished Family/Rec rm & bonus/hobby rm. Home has central air w/ new air handler for 2nd floor, new mini-split ductless sys in first floor and 2 yr old whole house generator. Property features manicured lawn&flower beds,partial fenced in yard great for pets & small children,custom shed w/electricity,outdoor shower w/new plumbing & enclosure, large 2 car garage w/storage,6 add'l off street parking spaces. Home is in pristine condition
Location
State MA
County Bristol
Zoning R1
Direction Route 88 South, right on Charlotte White Road, left onto Meadowbrook Lane
Rooms
Family Room Flooring - Wall to Wall Carpet
Basement Full, Partially Finished
Primary Bedroom Level Second
Dining Room Flooring - Hardwood
Kitchen Ceiling Fan(s), Flooring - Laminate, Countertops - Stone/Granite/Solid, Kitchen Island, Recessed Lighting, Stainless Steel Appliances, Gas Stove
Interior
Interior Features Recessed Lighting, Closet, Closet - Linen, Bonus Room, Foyer, Entry Hall, Center Hall, Internet Available - Broadband
Heating Forced Air, Baseboard, Natural Gas
Cooling Central Air, Ductless
Flooring Wood, Carpet, Laminate, Flooring - Wall to Wall Carpet, Flooring - Hardwood, Flooring - Stone/Ceramic Tile
Fireplaces Number 1
Appliance Range, Dishwasher, Microwave, Refrigerator, Washer, Dryer, Utility Connections for Gas Range, Utility Connections for Gas Oven, Utility Connections for Gas Dryer
Laundry In Basement, Washer Hookup
Exterior
Exterior Feature Deck - Roof, Patio, Fenced Yard, Garden, Outdoor Shower
Garage Spaces 2.0
Fence Fenced
Community Features Shopping, Walk/Jog Trails, Golf, Highway Access, House of Worship, Public School, Sidewalks
Utilities Available for Gas Range, for Gas Oven, for Gas Dryer, Washer Hookup, Generator Connection
Waterfront Description Beach Front, Ocean
Roof Type Shingle
Total Parking Spaces 6
Garage Yes
Building
Lot Description Level
Foundation Concrete Perimeter
Sewer Private Sewer
Water Private
Architectural Style Colonial
Schools
Elementary Schools Westport Elemen
Middle Schools Westport Middle
High Schools Westport Hs
Others
Senior Community false
Acceptable Financing Contract
Listing Terms Contract
Read Less
Bought with Luis Mateus • Mateus Realty



