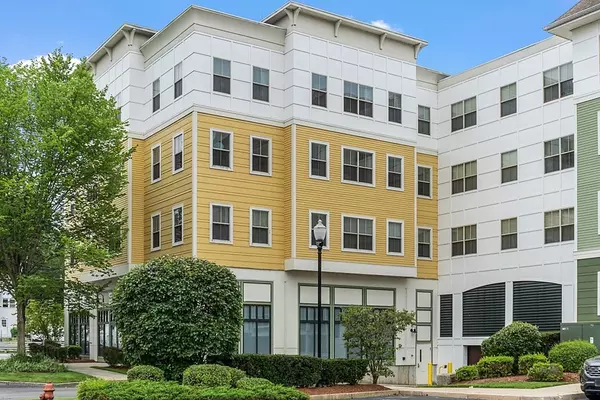For more information regarding the value of a property, please contact us for a free consultation.
248 Main St #417 Hudson, MA 01749
Want to know what your home might be worth? Contact us for a FREE valuation!

Our team is ready to help you sell your home for the highest possible price ASAP
Key Details
Sold Price $355,000
Property Type Condo
Sub Type Condominium
Listing Status Sold
Purchase Type For Sale
Square Footage 1,149 sqft
Price per Sqft $308
MLS Listing ID 73149660
Sold Date 10/03/23
Bedrooms 2
Full Baths 2
HOA Fees $623/mo
HOA Y/N true
Year Built 2005
Annual Tax Amount $3,733
Tax Year 2023
Property Description
A picture perfect location from the top of the Esplanade. Enjoy a 180 degree view of downtown Hudson Main Street from this corner unit! Entertain oneself watching town activities from one's penthouse. As one enters this spacious home a lovely entry welcomes one to an open concept living/dining room with gorgeous wood design laminate flooring. One finds a beautiful kitchen with granite counters, SS appliances, high ceilings, 2 spacious bedrooms with newer carpeting. The main bedroom features a full bath with a jetted tub. One is delighted to see that this unit is in wonderful condition with its stackable Bosch washer/dryer so this unit is move-in ready. With an elevator nearby one can go to the basement, access the storage unit A06 and park in the deeded space, #45. One can enjoy the clubhouse, common areas, gym room and reserve the Cafe for one's own special family event. All offers due by Monday 5 P.M. Please submit as one pdf if possible. Allow Tuesday early evening for client review
Location
State MA
County Middlesex
Zoning CND
Direction Downtown Main Street, Hudson.
Rooms
Basement N
Primary Bedroom Level First
Dining Room Flooring - Vinyl, Lighting - Overhead
Kitchen Flooring - Stone/Ceramic Tile, Countertops - Stone/Granite/Solid, Stainless Steel Appliances, Lighting - Overhead
Interior
Interior Features High Speed Internet
Heating Forced Air, Natural Gas
Cooling Central Air
Flooring Tile, Carpet, Laminate
Appliance Range, Dishwasher, Disposal, Microwave, Refrigerator, Washer/Dryer, Range Hood, Utility Connections for Electric Range, Utility Connections for Electric Oven, Utility Connections for Electric Dryer
Laundry Electric Dryer Hookup, Washer Hookup, First Floor, In Unit
Exterior
Exterior Feature Patio, City View(s), Professional Landscaping
Garage Spaces 1.0
Community Features Public Transportation, Shopping, Park, Walk/Jog Trails, Bike Path, Highway Access, House of Worship, Public School, Adult Community
Utilities Available for Electric Range, for Electric Oven, for Electric Dryer, Washer Hookup
View Y/N Yes
View City
Roof Type Shingle
Garage Yes
Building
Story 1
Sewer Public Sewer
Water Public
Others
Pets Allowed Yes w/ Restrictions
Senior Community true
Acceptable Financing Contract
Listing Terms Contract
Read Less
Bought with Elena Beldiya Petrov • Keller Williams Realty Boston Northwest



