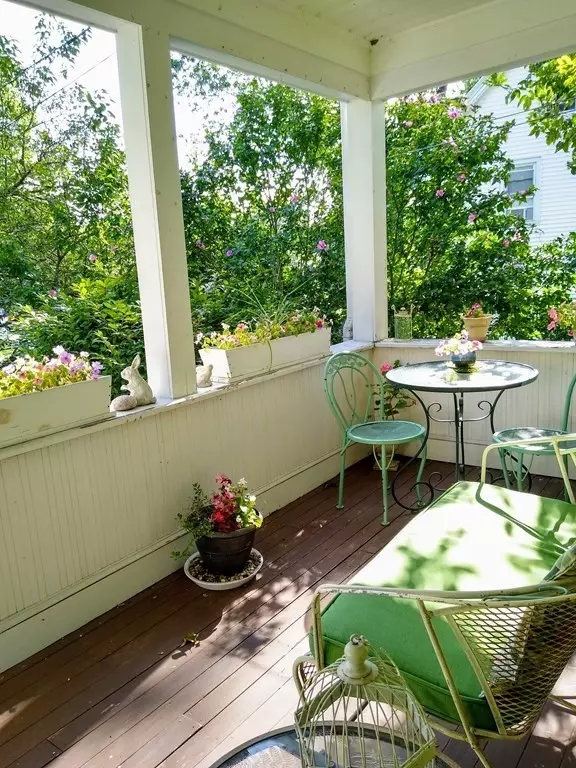For more information regarding the value of a property, please contact us for a free consultation.
4 Marston #4B Amesbury, MA 01913
Want to know what your home might be worth? Contact us for a FREE valuation!

Our team is ready to help you sell your home for the highest possible price ASAP
Key Details
Sold Price $440,000
Property Type Condo
Sub Type Condominium
Listing Status Sold
Purchase Type For Sale
Square Footage 1,717 sqft
Price per Sqft $256
MLS Listing ID 73156508
Sold Date 10/03/23
Bedrooms 3
Full Baths 2
Half Baths 1
HOA Fees $200/mo
HOA Y/N true
Year Built 1880
Annual Tax Amount $5,295
Tax Year 2023
Lot Size 6,098 Sqft
Acres 0.14
Property Description
Charming, feature-filled, roomy, sunny unit with three levels of living space plus usable basement. HIgh ceilings, elegant crown moldings, custom cabinetry throughout. New gas hot water heater, newer furnace, updated electrical system. Wood floors, 2.5 baths, very good storage on all levels (excellent attic and basement capacity), welcoming covered front porch, custom built-ins, very comfortable and livable space! Grounds landscaping includes hydrangea, Rose of Sharon, forsythia, cherry tree, plus lawn space. Marston is a short, quiet street close to Amesbury's lively downtown. Extras include cat door, rear back porch, third floor "bonus space", Mansard roof architecture, brick walkway, stroll to Amesbury's River Walk. This is a very appealing home and location!
Location
State MA
County Essex
Zoning R8
Direction Elm Street to Marston Street
Rooms
Basement Y
Primary Bedroom Level Second
Dining Room Closet/Cabinets - Custom Built, Open Floorplan
Kitchen Flooring - Wood, Pantry, Countertops - Upgraded, Breakfast Bar / Nook, Cabinets - Upgraded, Open Floorplan, Recessed Lighting, Gas Stove
Interior
Interior Features Walk-In Closet(s), Attic Access, Bonus Room, Internet Available - Unknown
Heating Central, Forced Air, Oil
Cooling None
Flooring Wood, Tile, Hardwood, Pine, Flooring - Wall to Wall Carpet
Appliance Range, Dishwasher, Refrigerator, Washer, Dryer, Utility Connections for Electric Range, Utility Connections for Electric Dryer
Laundry In Basement, In Unit
Exterior
Exterior Feature Porch, Fenced Yard, Garden, Screens
Fence Fenced
Community Features Public Transportation, Shopping, Park, Golf, Medical Facility, Conservation Area, Highway Access, House of Worship, Marina, Private School, Public School
Utilities Available for Electric Range, for Electric Dryer
Roof Type Shingle, Slate
Total Parking Spaces 2
Garage No
Building
Story 4
Sewer Public Sewer
Water Public
Schools
High Schools Amesbury
Others
Pets Allowed Yes
Senior Community false
Read Less
Bought with Jonathan Keevers • Century 21 North East



