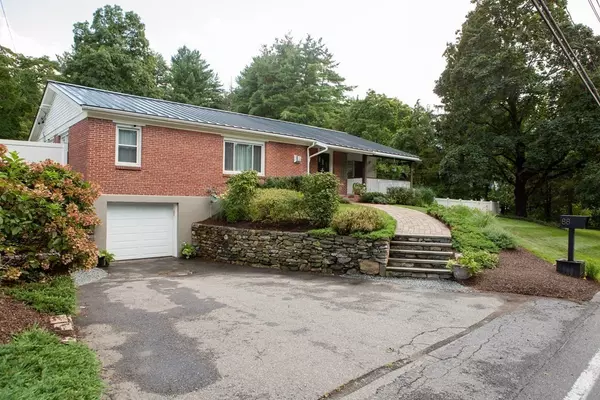For more information regarding the value of a property, please contact us for a free consultation.
88 Brigham Street Hudson, MA 01749
Want to know what your home might be worth? Contact us for a FREE valuation!

Our team is ready to help you sell your home for the highest possible price ASAP
Key Details
Sold Price $703,000
Property Type Single Family Home
Sub Type Single Family Residence
Listing Status Sold
Purchase Type For Sale
Square Footage 2,409 sqft
Price per Sqft $291
MLS Listing ID 73151208
Sold Date 10/03/23
Style Contemporary, Ranch
Bedrooms 3
Full Baths 2
HOA Y/N false
Year Built 1946
Annual Tax Amount $6,713
Tax Year 2023
Lot Size 0.530 Acres
Acres 0.53
Property Description
Impeccably maintained contemporary brick ranch set on professionally landscaped 1/2 acre + lot. Enter this mid-century modern home into living room with gas fireplace & window seated reading nook. The adjacent sun-lite great-room with sliding doors at either end revealing both a covered front porch & rear bluestone patio with access to the expansive fenced private yard. The kitchen is a chefs dream with industrial styled island topped with marble, SS appliances, quartz counter tops, under-cabinet lighting, walls of cabinets & plenty of workspace. Three bedrooms including the primary with on-suite bath & slider to private outdoor space & newly renovated baths make up the 1st floor. Hardwood/ceramic tiled floors & speaker system thru out this special home. The lower level offers a multi-use bonus room with home theater, gym & office plus a well appointed laundry room. Direct access 2 car heated garage. Central A/C, spray foam insulated, newer windows & metal roof are a few of the updates
Location
State MA
County Middlesex
Zoning Res
Direction Google Map to 88 Brigham Street Hudson
Rooms
Family Room Cathedral Ceiling(s), Ceiling Fan(s), Flooring - Hardwood, Window(s) - Picture, Exterior Access, Open Floorplan, Recessed Lighting, Slider, Lighting - Pendant
Basement Full, Finished, Walk-Out Access, Interior Entry, Garage Access, Sump Pump
Primary Bedroom Level Main, First
Dining Room Cathedral Ceiling(s), Ceiling Fan(s), Flooring - Hardwood, Window(s) - Picture, Deck - Exterior, Open Floorplan, Recessed Lighting, Slider, Lighting - Pendant
Kitchen Flooring - Stone/Ceramic Tile, Countertops - Upgraded, Kitchen Island, Breakfast Bar / Nook, Cabinets - Upgraded, Open Floorplan, Recessed Lighting, Lighting - Pendant
Interior
Interior Features Recessed Lighting, Bonus Room, Wired for Sound
Heating Forced Air, Natural Gas, Electric
Cooling Central Air
Flooring Tile, Hardwood, Flooring - Stone/Ceramic Tile
Fireplaces Number 1
Fireplaces Type Living Room
Appliance Range, Dishwasher, Microwave, Refrigerator, Washer, Dryer, Plumbed For Ice Maker, Utility Connections for Electric Range, Utility Connections for Electric Dryer
Laundry Flooring - Vinyl, Walk-in Storage, Lighting - Overhead, In Basement, Washer Hookup
Exterior
Exterior Feature Porch, Deck, Patio, Covered Patio/Deck, Rain Gutters, Storage, Professional Landscaping, Sprinkler System, Screens, Fenced Yard, Stone Wall
Garage Spaces 2.0
Fence Fenced
Community Features Shopping, Tennis Court(s), Public School
Utilities Available for Electric Range, for Electric Dryer, Washer Hookup, Icemaker Connection
Roof Type Metal
Total Parking Spaces 2
Garage Yes
Building
Lot Description Gentle Sloping, Level
Foundation Concrete Perimeter
Sewer Private Sewer
Water Public
Architectural Style Contemporary, Ranch
Schools
Elementary Schools Forest Avenue
Middle Schools Jfk
High Schools Hudson/Assabet
Others
Senior Community false
Acceptable Financing Contract
Listing Terms Contract
Read Less
Bought with Cindy R. Gordon • Coldwell Banker Realty - New England Home Office



