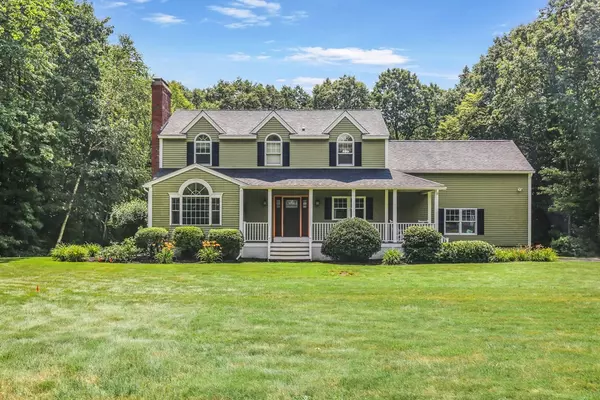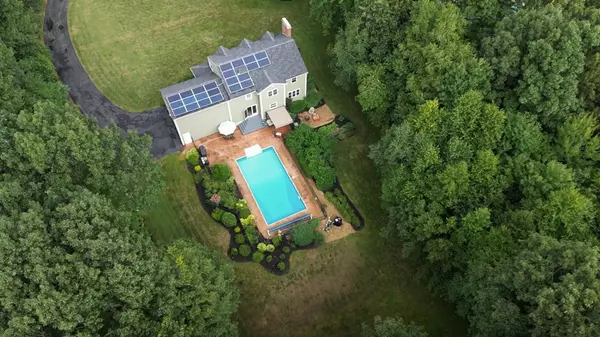For more information regarding the value of a property, please contact us for a free consultation.
7 Shelter Ridge Rd Leicester, MA 01524
Want to know what your home might be worth? Contact us for a FREE valuation!

Our team is ready to help you sell your home for the highest possible price ASAP
Key Details
Sold Price $660,000
Property Type Single Family Home
Sub Type Single Family Residence
Listing Status Sold
Purchase Type For Sale
Square Footage 2,928 sqft
Price per Sqft $225
MLS Listing ID 73143665
Sold Date 10/04/23
Style Colonial
Bedrooms 4
Full Baths 2
Half Baths 1
HOA Y/N false
Year Built 1989
Annual Tax Amount $5,186
Tax Year 2023
Lot Size 0.990 Acres
Acres 0.99
Property Description
Pride of ownership throughout this home. Original owners have taken care of this home for over 30 years & it shows! This beautiful colonial features: 4 bedrooms 2.5 baths & is situated on an acre of land overlooking a beautifully landscaped yard in a cul-de-sac neighborhood. Enter the grand foyer & you will find a living room with pellet stove and large windows that bring in an abundance of natural light. There is a dining area for your everyday family dinners & another huge dining room for those special occasions. This large space has crown molding, HW floors and chair rail. The kitchen has stainless steel appliances with quartz counters and there is a half bath on this level as well. Upstairs has 4 generous size bedrms, 2 full bathrooms and an extra bonus room off of the main bedroom that is being used as a den/office. If you are looking for a private oasis, look no further...the backyard is to die for. There is a beautiful in-ground pool, pergola & gorgeous landscaping. A must See!!
Location
State MA
County Worcester
Zoning SA
Direction GPS
Rooms
Family Room Wood / Coal / Pellet Stove, Flooring - Wall to Wall Carpet
Basement Full, Partially Finished, Interior Entry, Bulkhead
Primary Bedroom Level Second
Dining Room Flooring - Hardwood, Chair Rail, Crown Molding
Kitchen Flooring - Stone/Ceramic Tile, Countertops - Stone/Granite/Solid, Stainless Steel Appliances
Interior
Interior Features Ceiling Fan(s)
Heating Baseboard, Oil, Pellet Stove
Cooling Central Air
Flooring Tile, Carpet, Hardwood, Flooring - Hardwood
Fireplaces Number 1
Fireplaces Type Living Room
Appliance Range, Dishwasher, Microwave, Refrigerator, Washer, Dryer
Laundry First Floor
Exterior
Exterior Feature Porch, Patio, Pool - Inground, Rain Gutters, Storage, Screens, Invisible Fence
Garage Spaces 2.0
Fence Invisible
Pool In Ground
Roof Type Shingle
Total Parking Spaces 6
Garage Yes
Private Pool true
Building
Lot Description Cul-De-Sac, Level
Foundation Concrete Perimeter
Sewer Private Sewer
Water Private
Architectural Style Colonial
Others
Senior Community false
Read Less
Bought with Judy Patterson • Lamacchia Realty, Inc.



