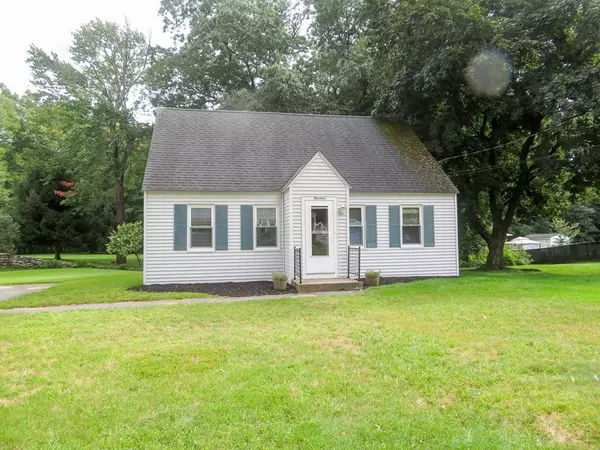For more information regarding the value of a property, please contact us for a free consultation.
14 Lake St Millbury, MA 01527
Want to know what your home might be worth? Contact us for a FREE valuation!

Our team is ready to help you sell your home for the highest possible price ASAP
Key Details
Sold Price $346,500
Property Type Single Family Home
Sub Type Single Family Residence
Listing Status Sold
Purchase Type For Sale
Square Footage 1,123 sqft
Price per Sqft $308
MLS Listing ID 73153579
Sold Date 10/04/23
Style Cape
Bedrooms 3
Full Baths 1
HOA Y/N false
Year Built 1943
Annual Tax Amount $3,592
Tax Year 2023
Lot Size 0.290 Acres
Acres 0.29
Property Description
Welcome to 14 Lake Street, an adorable three-bedroom Cape style home located in a desirable neighborhood setting. The first level features a convenient bedroom, bathroom, living room, dining room, and kitchen that includes the refrigerator and electric range. The two additional bedrooms are located on the second level. Large wood deck located off the kitchen leads to the home's nearly 1/3 of an acre yard. A commuter's dream close to Routes 20, 146, the Mass Pike, and Grafton's commuter rail station. Price reflects work to be done and updates needed to bring this home up to today's modern conveniences and finishes. Not working: range hood and right front burner of range. Property being sold "as-is". Open House Canceled for 9/3
Location
State MA
County Worcester
Zoning RES
Direction Millbury Ave to Lake Street
Rooms
Basement Full, Interior Entry, Bulkhead
Primary Bedroom Level First
Dining Room Flooring - Wall to Wall Carpet
Kitchen Ceiling Fan(s), Flooring - Stone/Ceramic Tile, Deck - Exterior, Exterior Access, Lighting - Overhead
Interior
Heating Baseboard, Oil
Cooling None
Flooring Tile, Carpet, Hardwood
Appliance Range, Refrigerator, Utility Connections for Electric Range, Utility Connections for Electric Dryer
Laundry Electric Dryer Hookup, Exterior Access, Washer Hookup, In Basement
Exterior
Exterior Feature Deck - Wood
Community Features Shopping, Walk/Jog Trails
Utilities Available for Electric Range, for Electric Dryer, Washer Hookup
Roof Type Shingle
Total Parking Spaces 3
Garage No
Building
Foundation Block
Sewer Public Sewer
Water Public
Schools
Elementary Schools Elmwood
Middle Schools Shaw
High Schools Millbury Jr/Sr
Others
Senior Community false
Read Less
Bought with Maria Hopkins • Maria Gruber Hopkins Associates



