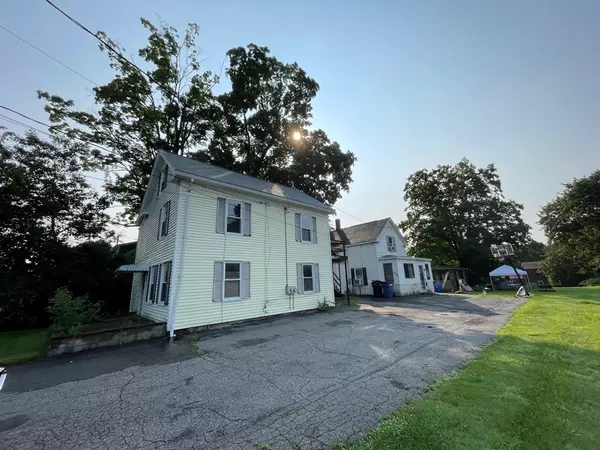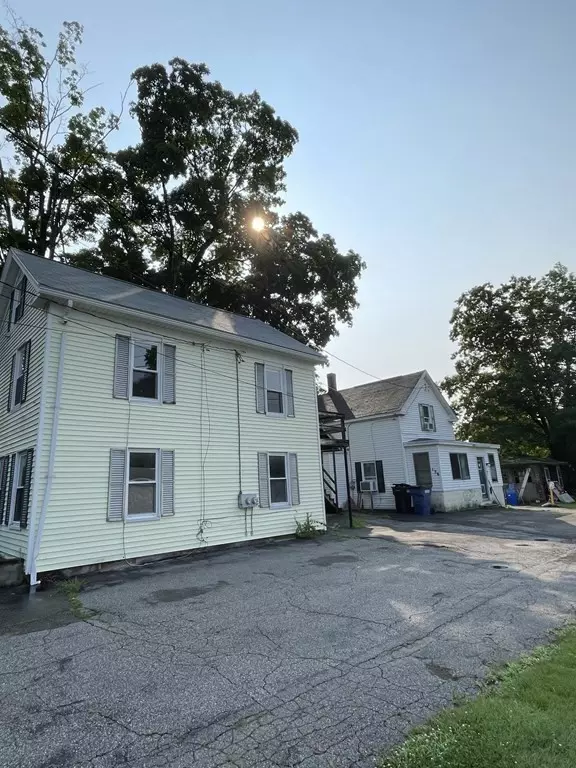For more information regarding the value of a property, please contact us for a free consultation.
134-136 River St Hudson, MA 01749
Want to know what your home might be worth? Contact us for a FREE valuation!

Our team is ready to help you sell your home for the highest possible price ASAP
Key Details
Sold Price $600,000
Property Type Multi-Family
Sub Type 3 Family
Listing Status Sold
Purchase Type For Sale
Square Footage 2,674 sqft
Price per Sqft $224
MLS Listing ID 73137628
Sold Date 10/04/23
Bedrooms 4
Full Baths 3
Year Built 1880
Annual Tax Amount $5,475
Tax Year 2023
Lot Size 0.400 Acres
Acres 0.4
Property Description
Attention Investors! 3-Unit, 2-Property Package Deal! This is an incredible opportunity to purchase both 134 River Street, a 2-Unit residence, AND 136 River Street, a single-family residence. 134/136 are two lots front to back which have a shared driveway easement and some shared utilities. The front lot is the 2-Unit residence, while the back lot, has a single-family residence. Amazing location, a mere 10-minute walk brings you to the bustling Downtown Hudson recently voted “Best Main Street in America”. Commuters Dream Minutes to Routes 495/290/90/62/85/117/20/9 Never an issue finding great tenants in Hudson. 2-Unit residence needs rehab, Single Family is tenant occupied. Don't drive by in 10 years and wish you purchased this gem, schedule a showing today!
Location
State MA
County Middlesex
Zoning SB
Direction USE GPS
Rooms
Basement Full, Unfinished
Interior
Heating Unit 2(Gas, Individual, Space Heater, Other (See Remarks))
Flooring Wood, Tile, Vinyl, Varies Per Unit, Laminate, Hardwood
Appliance Utility Connections for Gas Range, Utility Connections for Electric Range, Utility Connections for Gas Oven, Utility Connections for Electric Oven, Utility Connections Varies per Unit
Laundry Washer Hookup
Exterior
Exterior Feature Deck - Wood
Community Features Shopping, Park, Walk/Jog Trails, Bike Path, Highway Access, House of Worship, Public School, Sidewalks
Utilities Available for Gas Range, for Electric Range, for Gas Oven, for Electric Oven, Washer Hookup, Varies per Unit
Roof Type Shingle
Total Parking Spaces 8
Garage No
Building
Lot Description Easements, Zero Lot Line, Level, Other
Story 4
Foundation Stone
Sewer Public Sewer
Water Public
Schools
Elementary Schools C A Farley
Middle Schools Quinn Middle
High Schools Hudson High
Others
Senior Community false
Acceptable Financing Contract
Listing Terms Contract
Read Less
Bought with Michael Chaves • Lamacchia Realty, Inc.



