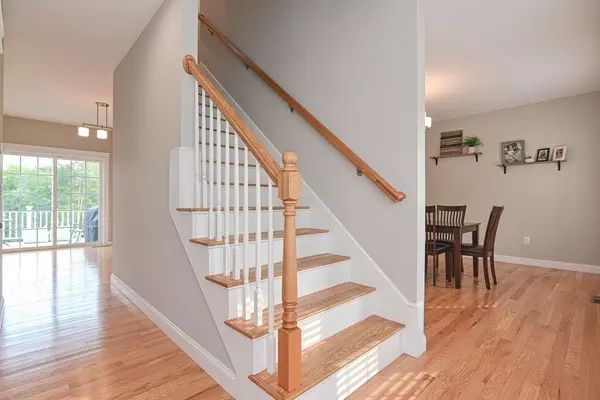For more information regarding the value of a property, please contact us for a free consultation.
59 Jennings Rd Charlton, MA 01507
Want to know what your home might be worth? Contact us for a FREE valuation!

Our team is ready to help you sell your home for the highest possible price ASAP
Key Details
Sold Price $545,000
Property Type Single Family Home
Sub Type Single Family Residence
Listing Status Sold
Purchase Type For Sale
Square Footage 2,160 sqft
Price per Sqft $252
MLS Listing ID 73151827
Sold Date 10/06/23
Style Colonial
Bedrooms 4
Full Baths 2
Half Baths 1
HOA Y/N false
Year Built 2020
Annual Tax Amount $5,853
Tax Year 2023
Lot Size 1.040 Acres
Acres 1.04
Property Description
Young, well-loved Colonial located in a new neighborhood. This 4 bedroom, 2.5 bath home features hardwood floors, two car attached garage and sliders to the deck overlooking a bucolic back yard. The kitchen has white cabinets, granite counter tops, stainless steel appliances and a large island. Open concept living/kitchen/dining makes this home perfect to entertain family and friends. The primary bedroom suite has a walk-in closet, private office and a spacious bath with dual sinks. Bedrooms are light and airy. Laundry room conveniently located on the second floor. Central air conditioning. Walk out basement with natural light. An acre lot! This is a must see home; move in ready. No showings until open house on Sunday 1:00 to 3:00. Offers due Monday at 5:00. Send in PDF Give 24 hours time to respond.
Location
State MA
County Worcester
Zoning A
Direction GPS use Jennings Drive. Legal address is Jennings Rd
Rooms
Primary Bedroom Level Second
Dining Room Flooring - Hardwood, Open Floorplan
Kitchen Flooring - Hardwood, Countertops - Stone/Granite/Solid, Kitchen Island, Open Floorplan, Stainless Steel Appliances, Storage, Gas Stove
Interior
Heating Forced Air, Natural Gas, Propane, Active Solar
Cooling Central Air
Flooring Carpet, Hardwood
Appliance Range, Dishwasher, Microwave, Refrigerator, Washer, Dryer, Utility Connections for Gas Range
Laundry Second Floor
Exterior
Exterior Feature Deck - Vinyl
Garage Spaces 2.0
Utilities Available for Gas Range
Roof Type Shingle
Total Parking Spaces 4
Garage Yes
Building
Foundation Concrete Perimeter
Sewer Private Sewer
Water Private
Others
Senior Community false
Acceptable Financing Contract
Listing Terms Contract
Read Less
Bought with Brooke Packard • Byrnes Real Estate Group LLC
GET MORE INFORMATION




