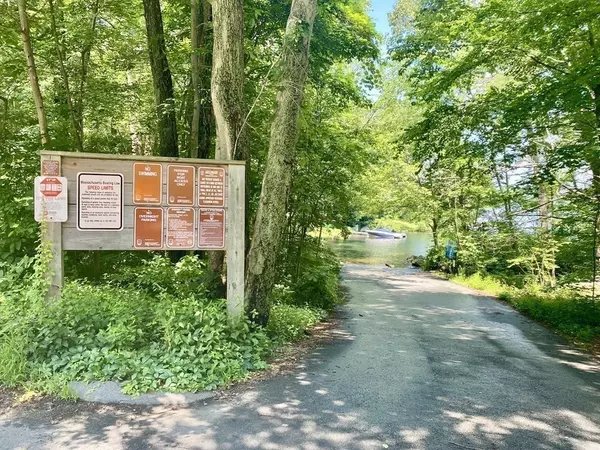For more information regarding the value of a property, please contact us for a free consultation.
299 Clarke Rd Ext Sturbridge, MA 01518
Want to know what your home might be worth? Contact us for a FREE valuation!

Our team is ready to help you sell your home for the highest possible price ASAP
Key Details
Sold Price $465,000
Property Type Single Family Home
Sub Type Single Family Residence
Listing Status Sold
Purchase Type For Sale
Square Footage 1,793 sqft
Price per Sqft $259
MLS Listing ID 73133719
Sold Date 10/11/23
Style Cape, Contemporary
Bedrooms 3
Full Baths 2
HOA Y/N false
Year Built 1920
Annual Tax Amount $5,553
Tax Year 2023
Lot Size 8,276 Sqft
Acres 0.19
Property Description
STUNNING & spacious updated contemporary cape with water views of Big Alum! This property has deeded access to the lake nearby and the benefit of the public boat ramp located directly behind the property! The home has 3 large bedrooms, 2 updated bathrooms and is open concept with a great flow. The updated kitchen has modern white cabinets, granite counters, SS appliances and a peninsula for dining. The outside space has also been updated with a VERY private patio area located off the mudroom, a large fenced in yard with garden area and kayak storage. The new patio at the side over looks the water with beautiful stone wall and many perennial flowers! The 2 car attached garage has lots of attic storage with pull down ladder for easy access. The home has the benefit of a newer roof, windows, siding and a Generac whole house generator! Nothing to do but un-pack!
Location
State MA
County Worcester
Area Fiskdale
Zoning RES
Direction Rte 20 to Rte 148 to Clark Rd.Go under bridge.Take next left. House is on the right before boat ramp
Rooms
Primary Bedroom Level Second
Dining Room Skylight, Vaulted Ceiling(s), Closet, Flooring - Vinyl
Kitchen Ceiling Fan(s), Flooring - Vinyl, Countertops - Stone/Granite/Solid, Recessed Lighting, Stainless Steel Appliances, Peninsula
Interior
Heating Central, Forced Air, Propane, Leased Propane Tank
Cooling Window Unit(s)
Flooring Vinyl, Carpet
Appliance Range, Dishwasher, Microwave, Refrigerator, Washer, Dryer, Utility Connections for Gas Range, Utility Connections for Electric Dryer
Laundry First Floor, Washer Hookup
Exterior
Exterior Feature Deck - Wood, Patio, Rain Gutters, Screens, Stone Wall
Garage Spaces 2.0
Community Features Shopping, Walk/Jog Trails, Golf, Medical Facility, Laundromat, Highway Access, House of Worship, Public School
Utilities Available for Gas Range, for Electric Dryer, Washer Hookup
Waterfront Description Beach Front, Beach Access, Lake/Pond, 1/10 to 3/10 To Beach, Beach Ownership(Deeded Rights)
View Y/N Yes
View Scenic View(s)
Roof Type Shingle
Total Parking Spaces 2
Garage Yes
Building
Lot Description Corner Lot, Cleared, Level
Foundation Concrete Perimeter, Slab
Sewer Public Sewer
Water Public
Schools
Elementary Schools Burgess
Middle Schools Tantasqua Jh
High Schools Tantasqua Hs
Others
Senior Community false
Acceptable Financing Contract
Listing Terms Contract
Read Less
Bought with Non Member • Non Member Office



