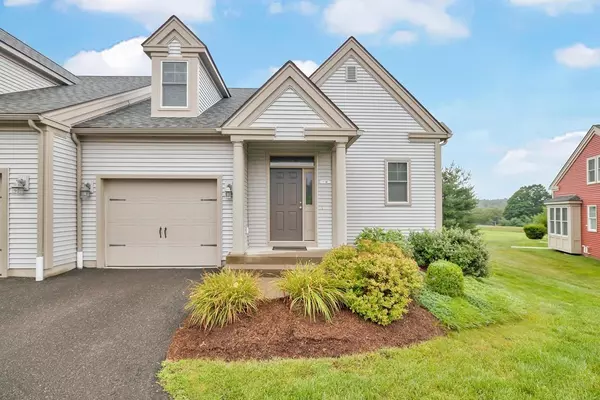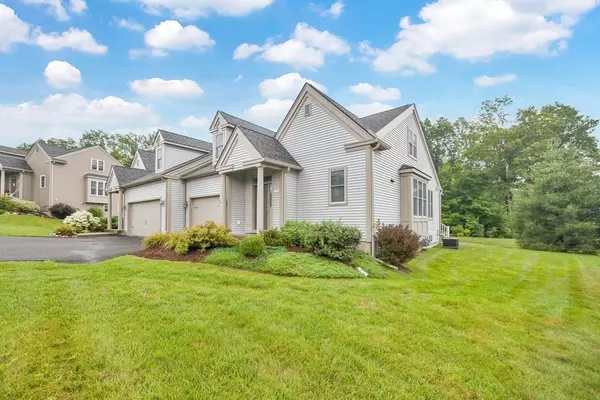For more information regarding the value of a property, please contact us for a free consultation.
10 Rails End Rd #10 Southwick, MA 01077
Want to know what your home might be worth? Contact us for a FREE valuation!

Our team is ready to help you sell your home for the highest possible price ASAP
Key Details
Sold Price $415,900
Property Type Condo
Sub Type Condominium
Listing Status Sold
Purchase Type For Sale
Square Footage 2,028 sqft
Price per Sqft $205
MLS Listing ID 73149972
Sold Date 10/11/23
Bedrooms 3
Full Baths 2
Half Baths 1
HOA Fees $322/mo
HOA Y/N true
Year Built 2010
Annual Tax Amount $5,890
Tax Year 2023
Property Description
Beautifully maintained three bedroom, 2.5 Bath Condo at spectacular Depot Square Condominiums. This unit is ready for immediate occupancy and features a Chef's kitchen with wonderful stainless steel appliances, (New Refrigerator) and most importantly a GAS range for serious cooking. It also has granite countertops, a breakfast bar, and a spacious OPEN FLOOR PLAN into the dining room and living room with a gas fireplace and recessed lighting. A perfect area for modern entertaining! First floor En-Suite main bedroom with large walk-in closet and granite vanity main bath with shower. Also on first floor is a powder room and a convenient laundry with newer appliances all remaining. Upstairs you will find two large bedrooms, (one with another walk-in closet) and a full bath with a granite top vanity and ceramic tile flooring. The covered porch on the first floor has been newly enclosed with screening to keep you safe from summer pests! Private rear yard! New central air and custom blinds.
Location
State MA
County Hampden
Area Congamond
Zoning Condo
Direction Rte 10&202 to Depot Street
Rooms
Basement Y
Primary Bedroom Level Main, First
Dining Room Flooring - Hardwood, Open Floorplan
Kitchen Flooring - Hardwood, Pantry, Countertops - Stone/Granite/Solid, Breakfast Bar / Nook, Cabinets - Upgraded, Open Floorplan, Recessed Lighting, Stainless Steel Appliances, Gas Stove, Lighting - Pendant
Interior
Interior Features Central Vacuum
Heating Forced Air, Natural Gas
Cooling Central Air
Flooring Tile, Carpet, Concrete, Hardwood
Fireplaces Number 1
Fireplaces Type Living Room
Appliance Range, Dishwasher, Disposal, Microwave, Refrigerator, Washer, Dryer, Range Hood, Plumbed For Ice Maker, Utility Connections for Gas Range, Utility Connections for Gas Oven, Utility Connections for Gas Dryer
Laundry Flooring - Stone/Ceramic Tile, Main Level, Gas Dryer Hookup, Washer Hookup, Lighting - Overhead, First Floor, In Unit
Exterior
Exterior Feature Porch - Enclosed, Porch - Screened, Deck - Composite
Garage Spaces 1.0
Community Features Shopping, Walk/Jog Trails, Golf, Bike Path, Conservation Area, House of Worship, Public School
Utilities Available for Gas Range, for Gas Oven, for Gas Dryer, Washer Hookup, Icemaker Connection
Waterfront Description Beach Front, Lake/Pond, 1 to 2 Mile To Beach, Beach Ownership(Association)
Roof Type Shingle
Total Parking Spaces 1
Garage Yes
Building
Story 2
Sewer Public Sewer
Water Public
Others
Pets Allowed Yes
Senior Community false
Read Less
Bought with Lisa Oleksak-Sullivan • Coldwell Banker Realty - Western MA



