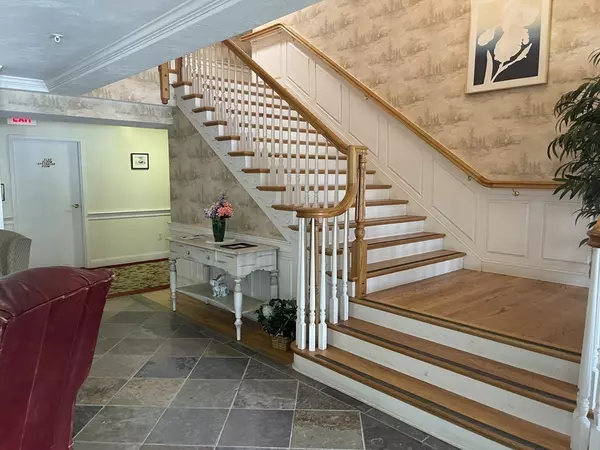For more information regarding the value of a property, please contact us for a free consultation.
24 Green Leaves Dr #420 Amherst, MA 01002
Want to know what your home might be worth? Contact us for a FREE valuation!

Our team is ready to help you sell your home for the highest possible price ASAP
Key Details
Sold Price $255,000
Property Type Condo
Sub Type Condominium
Listing Status Sold
Purchase Type For Sale
Square Footage 1,021 sqft
Price per Sqft $249
MLS Listing ID 73136168
Sold Date 10/13/23
Bedrooms 2
Full Baths 1
HOA Fees $279
HOA Y/N true
Year Built 2004
Annual Tax Amount $4,239
Tax Year 2023
Property Description
Beautifully renovated 2 bedroom, 1 bath unit on the second floor. This unit offers a great size kitchen area with white appliances including refrigerator, stove, microwave, and dishwasher. Ample amount of cabinets for all your storage needs! Large living room area with large window. As you make your way down the hall, you will find a large main bedroom, large bathroom, the second bedroom and an office/bonus room. Stackable washer/dryer unit included. The unit has been freshly carpeted, painted and new blinds installed. Additional amenities include a clubhouse/media room and a library. Norwottuck Rail Trail is directly behind and easily accessible from building 24! Close to Amherst Center, shopping, restaurants, UMASS & Amherst college and more! 55+ community.
Location
State MA
County Hampshire
Zoning CONDO
Direction Google Maps
Rooms
Basement N
Primary Bedroom Level First
Kitchen Closet, Flooring - Laminate, Countertops - Paper Based, Exterior Access, Lighting - Pendant, Lighting - Overhead
Interior
Interior Features Closet, Lighting - Overhead, Office, Internet Available - Unknown
Heating Forced Air, Natural Gas
Cooling Central Air
Flooring Carpet, Laminate, Flooring - Wall to Wall Carpet
Appliance Range, Dishwasher, Disposal, Microwave, Refrigerator, Washer, Dryer, Utility Connections for Electric Range, Utility Connections for Electric Dryer
Laundry First Floor, Washer Hookup
Exterior
Exterior Feature Professional Landscaping
Community Features Public Transportation, Shopping, Walk/Jog Trails, Golf, Medical Facility, Bike Path, Conservation Area, University, Adult Community
Utilities Available for Electric Range, for Electric Dryer, Washer Hookup
Roof Type Shingle
Total Parking Spaces 1
Garage No
Building
Story 1
Sewer Public Sewer
Water Public
Others
Pets Allowed Yes w/ Restrictions
Senior Community true
Read Less
Bought with Burke Group • Berkshire Hathaway HomeServices Realty Professionals



