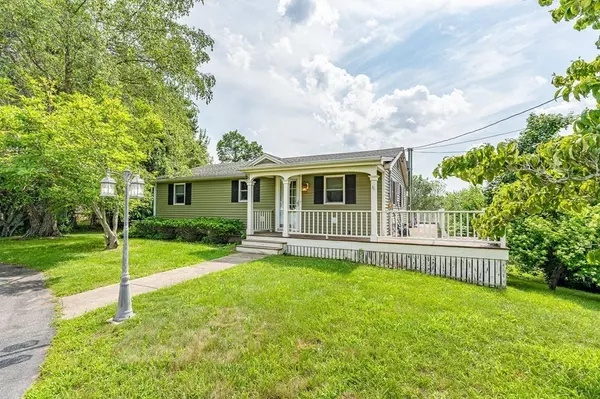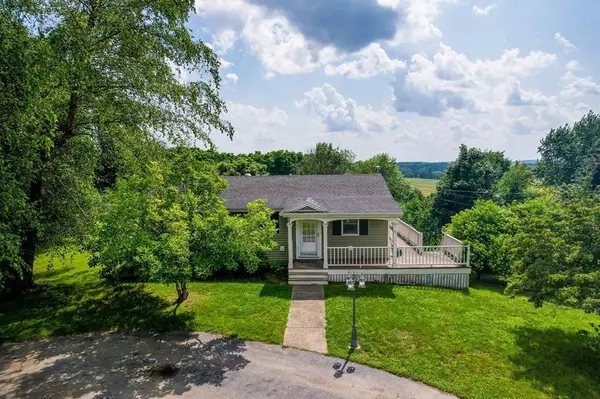For more information regarding the value of a property, please contact us for a free consultation.
144 Whitehall Rd Amesbury, MA 01913
Want to know what your home might be worth? Contact us for a FREE valuation!

Our team is ready to help you sell your home for the highest possible price ASAP
Key Details
Sold Price $560,000
Property Type Single Family Home
Sub Type Single Family Residence
Listing Status Sold
Purchase Type For Sale
Square Footage 1,104 sqft
Price per Sqft $507
MLS Listing ID 73140279
Sold Date 10/13/23
Style Ranch
Bedrooms 3
Full Baths 1
HOA Y/N false
Year Built 1978
Annual Tax Amount $7,595
Tax Year 2023
Lot Size 0.570 Acres
Acres 0.57
Property Description
Looking for a home with a view then look no further. Amazing opportunity to own a wonderful ranch in a spectacular location. Situated on a large level lot, this ranch is cozy & inviting w/ its open concept design. Enter into the galley kitchen which features ample cabinet/counter space. Flow seamlessly into the large DR perfect for holiday dinners/entertaining. The spacious LR boasts an abundance of natural light as the large sliders draw you to the oversized wrap around deck & breathtaking views. An oversized MB is the perfect retreat w/ large closet & bay window overlooking conservation land. Two add'l BR's & a full bath complete this level. Walk out basement w/ pellet stove, dry bar & sliders leading to a cement patio makes for an ideal hangout. Utility room complete w/ laundry area provides endless possibilities. Recent updates include new laminate flooring in kitchen, LR, DR & bath, new stove & new refrigerator. No showings until OH 8/26 & 8/27. Offers due 8/29 at 3pm.
Location
State MA
County Essex
Zoning R40
Direction Friend Street to Whitehall Road
Rooms
Family Room Slider
Basement Partial
Primary Bedroom Level First
Dining Room Flooring - Laminate
Interior
Heating Electric Baseboard, Pellet Stove
Cooling Window Unit(s)
Flooring Carpet, Laminate, Wood Laminate
Appliance Range, Dishwasher, Disposal, Refrigerator, Washer, Dryer, Utility Connections for Electric Range
Laundry In Basement
Exterior
Exterior Feature Deck - Wood, Patio, Rain Gutters
Community Features Park, Golf, Conservation Area, Highway Access
Utilities Available for Electric Range
Roof Type Shingle
Total Parking Spaces 3
Garage No
Building
Lot Description Wooded
Foundation Concrete Perimeter
Sewer Public Sewer
Water Public
Schools
Elementary Schools Cashman
Middle Schools Amesbury Middle
High Schools Amesbury High
Others
Senior Community false
Read Less
Bought with Shannon McInnis • Keller Williams Realty Evolution



