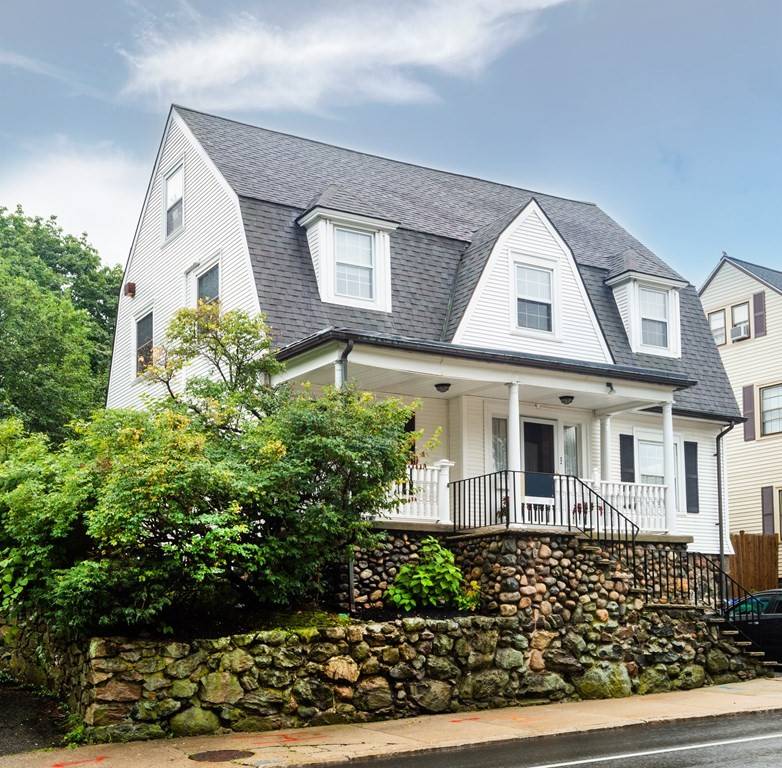For more information regarding the value of a property, please contact us for a free consultation.
284 High St Medford, MA 02155
Want to know what your home might be worth? Contact us for a FREE valuation!

Our team is ready to help you sell your home for the highest possible price ASAP
Key Details
Sold Price $910,000
Property Type Single Family Home
Sub Type Single Family Residence
Listing Status Sold
Purchase Type For Sale
Square Footage 2,088 sqft
Price per Sqft $435
MLS Listing ID 73146766
Sold Date 10/12/23
Style Colonial
Bedrooms 5
Full Baths 2
Half Baths 2
HOA Y/N false
Year Built 1900
Annual Tax Amount $5,664
Tax Year 2022
Lot Size 5,662 Sqft
Acres 0.13
Property Sub-Type Single Family Residence
Property Description
This beautiful classic colonial with an expansive private fenced-in backyard offers an exceptional living experience. Perched atop of High St., this home is very spacious with room to grow and is a commuter's dream location. This grand home incorporates all your entertaining needs on the first floor w/ an open concept fireplaced living room and dining room, family room, and a cherrywood eat-in kitchen which opens to a bright and airy sunporch. Ample bedrooms are situated on both the 2nd and 3rd floors. The primary ensuite includes a private full bath and generous closet space while the additional bedrooms offer flexible options for a home office or home gym. Complete w/ two off-street parking spots but also boasts passageway rights allowing entry to the property via the abutting side street. Stellar location, close to most major highways but also conveniently located w/in walking distance to the West Medford T Station, shopping and restaurants. This home is not to be missed
Location
State MA
County Middlesex
Zoning Res
Direction Gps
Rooms
Family Room Ceiling Fan(s), Closet/Cabinets - Custom Built, Flooring - Hardwood, High Speed Internet Hookup
Basement Walk-Out Access, Interior Entry, Sump Pump
Primary Bedroom Level Second
Dining Room Flooring - Hardwood, Lighting - Overhead
Kitchen Ceiling Fan(s), Flooring - Stone/Ceramic Tile, Dining Area, Countertops - Stone/Granite/Solid, Exterior Access, Recessed Lighting
Interior
Interior Features Bathroom - Half, Ceiling Fan(s), Bathroom, Sun Room
Heating Steam, Oil
Cooling Ductless
Flooring Wood, Tile, Carpet, Flooring - Wood
Fireplaces Number 1
Fireplaces Type Living Room
Laundry Electric Dryer Hookup, Washer Hookup, In Basement
Exterior
Exterior Feature Porch, Patio, Covered Patio/Deck, Fenced Yard
Fence Fenced/Enclosed, Fenced
Community Features Public Transportation, Shopping, Walk/Jog Trails, Medical Facility, Laundromat, Bike Path, Highway Access, House of Worship, Private School, Public School, T-Station, University
Total Parking Spaces 2
Garage No
Building
Foundation Concrete Perimeter
Sewer Public Sewer
Water Public
Architectural Style Colonial
Others
Senior Community false
Read Less
Bought with Maureen Tringale • Century 21 CELLI



