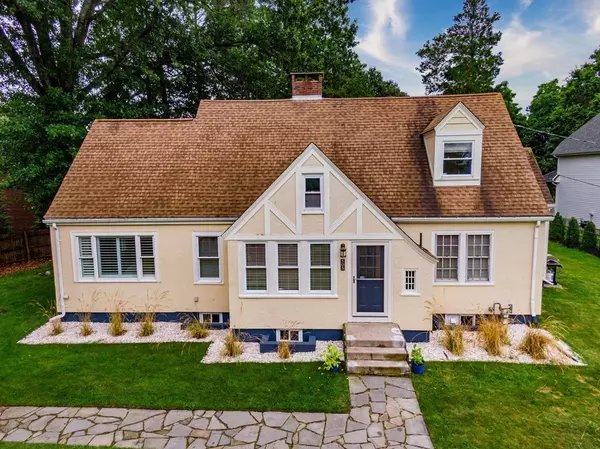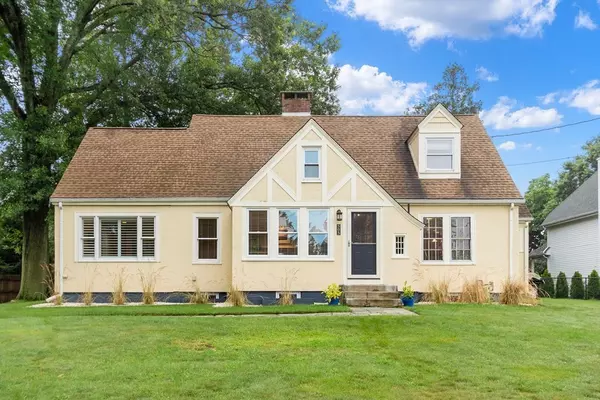For more information regarding the value of a property, please contact us for a free consultation.
505 Summer St Lynnfield, MA 01940
Want to know what your home might be worth? Contact us for a FREE valuation!

Our team is ready to help you sell your home for the highest possible price ASAP
Key Details
Sold Price $815,000
Property Type Single Family Home
Sub Type Single Family Residence
Listing Status Sold
Purchase Type For Sale
Square Footage 1,824 sqft
Price per Sqft $446
MLS Listing ID 73149103
Sold Date 10/13/23
Style Cape
Bedrooms 3
Full Baths 1
Half Baths 1
HOA Y/N false
Year Built 1928
Annual Tax Amount $6,947
Tax Year 2023
Lot Size 0.480 Acres
Acres 0.48
Property Description
Welcome to Lynnfield, where this charming centrally located 3 bedroom 1.5 bathroom home awaits its new owner! Situated directly across from the picturesque Pillings Pond, you'll be able to take in the stunning water views from your front steps. As you step inside, you'll immediately be drawn to the beautiful open kitchen with granite counters and island, eat in area, and stainless appliances, perfect for entertaining and cooking up delicious meals. The dining room is spacious with built ins and can comfortably seat all of your guests, while the fireplace living room provides a cozy and inviting atmosphere for relaxing after a long day. With half an acre of land, you'll have plenty of space to enjoy the outdoors, whether it's gardening, playing with your pets, or simply taking in the fresh air. Utilize Pillings Pond all year round from Kayaking and fishing in the warmer months to Ice Skating in the winter, Don't miss this opportunity to own a piece of Lynnfield's natural beauty!
Location
State MA
County Essex
Zoning RA
Direction Main to Summer or Salem to Summer, Directly Across from Pillings Pond
Rooms
Basement Full, Walk-Out Access, Interior Entry, Concrete
Primary Bedroom Level First
Dining Room Flooring - Hardwood, Open Floorplan, Crown Molding
Kitchen Dining Area, Countertops - Stone/Granite/Solid, Kitchen Island, Open Floorplan, Recessed Lighting, Lighting - Pendant
Interior
Interior Features Closet - Walk-in, Closet, Bonus Room
Heating Electric Baseboard, Hot Water, Natural Gas, Electric
Cooling Wall Unit(s)
Flooring Tile, Hardwood, Flooring - Hardwood
Fireplaces Number 1
Fireplaces Type Living Room
Appliance Range, Dishwasher, Microwave, Refrigerator, Utility Connections for Gas Range, Utility Connections for Electric Dryer
Laundry In Basement, Washer Hookup
Exterior
Exterior Feature Rain Gutters
Community Features Shopping, Tennis Court(s), Park, Walk/Jog Trails, Golf, Medical Facility, Bike Path, Conservation Area, Highway Access, House of Worship, Private School, Public School
Utilities Available for Gas Range, for Electric Dryer, Washer Hookup
Roof Type Shingle
Total Parking Spaces 6
Garage No
Building
Foundation Concrete Perimeter
Sewer Private Sewer
Water Public
Schools
Elementary Schools Hhs
Middle Schools Lms
High Schools Lhs
Others
Senior Community false
Read Less
Bought with Joanne Domeniconi • Coldwell Banker Realty - Belmont



