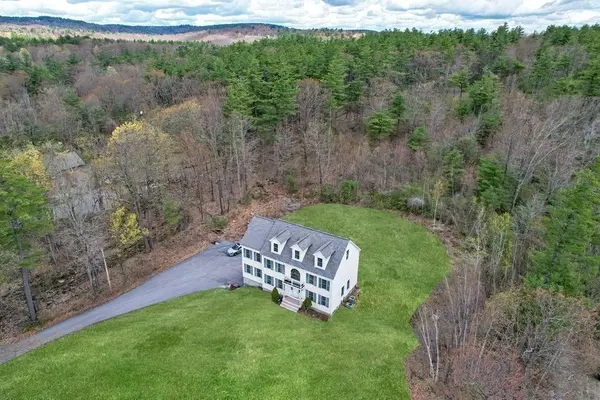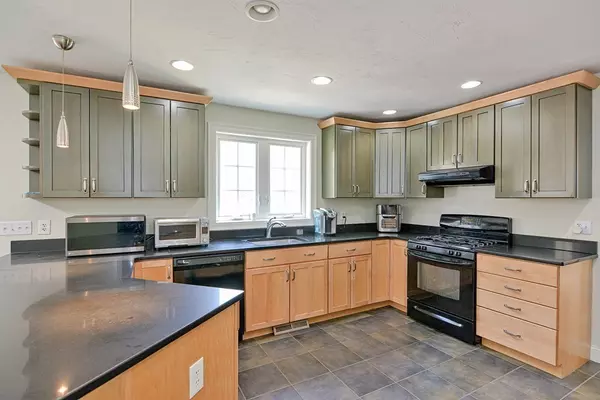For more information regarding the value of a property, please contact us for a free consultation.
190 Foster Rd Ashby, MA 01431
Want to know what your home might be worth? Contact us for a FREE valuation!

Our team is ready to help you sell your home for the highest possible price ASAP
Key Details
Sold Price $570,000
Property Type Single Family Home
Sub Type Single Family Residence
Listing Status Sold
Purchase Type For Sale
Square Footage 2,814 sqft
Price per Sqft $202
MLS Listing ID 73107735
Sold Date 10/13/23
Style Colonial
Bedrooms 4
Full Baths 2
Half Baths 1
HOA Y/N false
Year Built 2005
Annual Tax Amount $8,350
Tax Year 2023
Lot Size 7.970 Acres
Acres 7.97
Property Description
A beautifully crafted colonial sitting on 7.9 acres offering privacy galore. Step through the front door and into the foyer which leads to the sunfilled eat-in kitchen and spacious family room with fireplace. Off the kitchen you will find the formal dining room and living room. Rounding out the first floor is a half bath and a private office/5th bedroom with a closet. As you make your way to the second floor you will find the primary bedroom with an en suite bath boasting a walk-in shower, spa tub and a double vanity. Second floor also has an additional 3 generously sized bedrooms, a full bathroom with double vanity, a laundry room with sink, and walk-up access to the attic with an additional 1020sqf of finishable space. The lower level offers an addtional 702sqf of finishable space and leads to the 2 car garage.
Location
State MA
County Middlesex
Zoning RA
Direction GPS to 190 Foster Rd, Ashby 01431
Rooms
Family Room Flooring - Wood
Basement Full, Concrete
Primary Bedroom Level Second
Dining Room Flooring - Hardwood
Kitchen Flooring - Stone/Ceramic Tile, Dining Area, Balcony / Deck, Pantry, Exterior Access, Gas Stove
Interior
Interior Features Closet, Office, Foyer
Heating Forced Air, Oil, Propane
Cooling Central Air
Flooring Wood, Tile, Vinyl, Carpet, Flooring - Hardwood
Fireplaces Number 1
Fireplaces Type Family Room
Appliance Range, Dishwasher, Microwave, Refrigerator, Washer, Dryer, Utility Connections for Gas Range, Utility Connections for Gas Oven, Utility Connections for Gas Dryer
Laundry Second Floor, Washer Hookup
Exterior
Exterior Feature Deck
Garage Spaces 2.0
Utilities Available for Gas Range, for Gas Oven, for Gas Dryer, Washer Hookup
Roof Type Shingle
Total Parking Spaces 6
Garage Yes
Building
Foundation Concrete Perimeter
Sewer Private Sewer
Water Private
Architectural Style Colonial
Schools
Middle Schools Hawthorne Brook
High Schools North Middlesex
Others
Senior Community false
Acceptable Financing Contract
Listing Terms Contract
Read Less
Bought with Douglas Tammelin • Coldwell Banker Realty - Leominster



