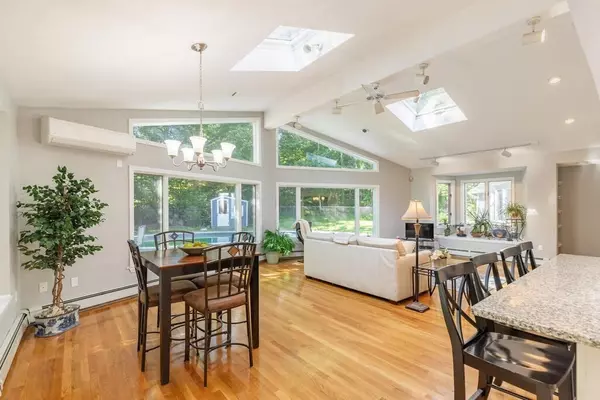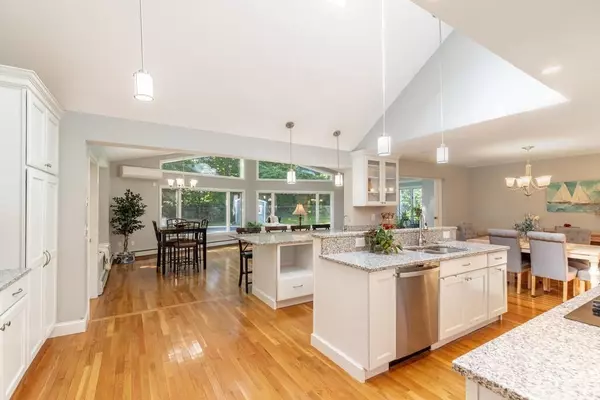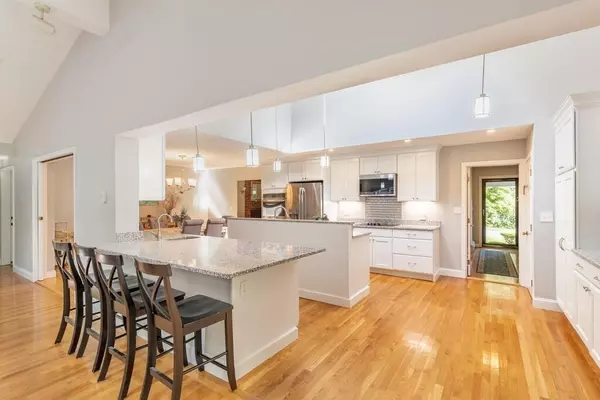For more information regarding the value of a property, please contact us for a free consultation.
13 Hart Rd Lynnfield, MA 01940
Want to know what your home might be worth? Contact us for a FREE valuation!

Our team is ready to help you sell your home for the highest possible price ASAP
Key Details
Sold Price $1,300,000
Property Type Single Family Home
Sub Type Single Family Residence
Listing Status Sold
Purchase Type For Sale
Square Footage 4,509 sqft
Price per Sqft $288
MLS Listing ID 73148448
Sold Date 10/13/23
Bedrooms 4
Full Baths 4
HOA Y/N false
Year Built 1962
Annual Tax Amount $12,186
Tax Year 2023
Lot Size 0.690 Acres
Acres 0.69
Property Description
Perfect for an extended family that needs/wants to live together but craves their own space, this full size, first level in-law is a rare find. Look no more! Huge space all on one level with separate entry hall, large living area open to kitchen/dining, laundry closet and bedroom/bath and bonus office/FR. The main house is very large with an open floor plan where you can gaze out on your private yard with inground gunite pool. It features an open concept kitchen with stainless appliances, double oven, BI microwave, coffee bar, center island with bar sink perfect for entertaining! FR with vaulted ceilings and two bay window seats. Second level features 3 bedrooms, one en-suite and full bath, 3rd level has a bonus room with a walk up attic. Laundry room and 3/4 bath on the lower level with access to the yard. There is also a den/office in the main house adjacent to the living room. This is not a drive by! Recent improvements include all new baths, new kitchen, roof and heating system
Location
State MA
County Essex
Zoning RB
Direction Chestnut St to Hart Road
Rooms
Family Room Skylight, Cathedral Ceiling(s), Flooring - Hardwood, Window(s) - Bay/Bow/Box, Window(s) - Picture, Open Floorplan, Recessed Lighting, Remodeled
Basement Partial, Interior Entry, Garage Access, Sump Pump, Concrete, Unfinished
Primary Bedroom Level Second
Dining Room Flooring - Hardwood, Open Floorplan, Remodeled
Kitchen Closet/Cabinets - Custom Built, Flooring - Hardwood, Countertops - Stone/Granite/Solid, Kitchen Island, Breakfast Bar / Nook, Cabinets - Upgraded, Open Floorplan, Recessed Lighting, Remodeled, Stainless Steel Appliances, Lighting - Pendant, Lighting - Overhead
Interior
Interior Features 3/4 Bath, Mud Room
Heating Baseboard, Oil
Cooling Ductless
Flooring Hardwood, Flooring - Stone/Ceramic Tile
Fireplaces Number 1
Fireplaces Type Living Room
Appliance Range, Oven, Dishwasher, Disposal, Microwave, Countertop Range, Refrigerator, Utility Connections for Electric Range
Laundry Flooring - Laminate, In Basement, Washer Hookup
Exterior
Exterior Feature Porch, Patio, Pool - Inground, Rain Gutters, Storage, Screens, Fenced Yard
Garage Spaces 2.0
Fence Fenced
Pool In Ground
Community Features Public Transportation, Highway Access
Utilities Available for Electric Range, Washer Hookup
Roof Type Shingle, Asphalt/Composition Shingles
Total Parking Spaces 4
Garage Yes
Private Pool true
Building
Lot Description Corner Lot, Level
Foundation Concrete Perimeter
Sewer Inspection Required for Sale, Private Sewer
Water Public
Others
Senior Community false
Read Less
Bought with Hixon + Bevilacqua Home Group • Coldwell Banker Realty - Lynnfield



