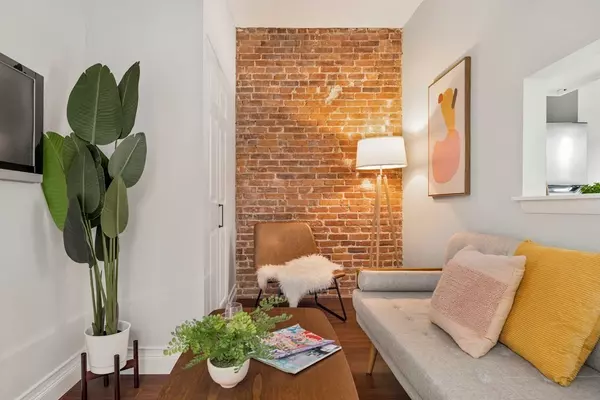For more information regarding the value of a property, please contact us for a free consultation.
20 Atwood Square #5 Boston, MA 02130
Want to know what your home might be worth? Contact us for a FREE valuation!

Our team is ready to help you sell your home for the highest possible price ASAP
Key Details
Sold Price $383,000
Property Type Condo
Sub Type Condominium
Listing Status Sold
Purchase Type For Sale
Square Footage 497 sqft
Price per Sqft $770
MLS Listing ID 73158320
Sold Date 10/16/23
Bedrooms 1
Full Baths 1
HOA Fees $215/mo
HOA Y/N true
Year Built 1910
Annual Tax Amount $2,952
Tax Year 2024
Property Description
This top floor 1 bed offers an inviting space with exceptional character & many updates in a prime JP setting. The crisp & bright eat-in kitchen features white shaker cabinets, newly installed quartz counters & sink, gas range & loads of cabinet storage. A pass thru window & half wall create an open flow into the adjacent, cozy living room. The large front facing bedroom's bay windows flood the space w/ natural light. Exposed brick walls accent each room. A modern tiled bath plus good sized closets in both the living room and bedroom provide extra in-unit storage. The basement offers additional private storage & common laundry. There's also a spacious enclosed yard & patio to enjoy in the warmer months. Well maintained & professionally managed assoc. w/ low condo fees. Spectacular spot tucked off bustling South Street mere minutes to Orange Line, Arboretum, Pond, SW Corridor, and the best of JP's independent shops & restaurants - Fiore's, Juicy Greens, Papercuts, Monumental & more!
Location
State MA
County Suffolk
Area Jamaica Plain
Zoning 3F-5000
Direction Off South Street between Custer and St. Joseph. Park on South and walk down. Last building on left.
Rooms
Basement Y
Primary Bedroom Level Third
Kitchen Flooring - Laminate, Dining Area, Countertops - Stone/Granite/Solid, Countertops - Upgraded, Cabinets - Upgraded, Stainless Steel Appliances, Gas Stove, Lighting - Pendant
Interior
Heating Electric Baseboard
Cooling None
Flooring Laminate
Appliance Range, Refrigerator, Utility Connections for Gas Range
Laundry In Basement, Common Area, In Building
Exterior
Exterior Feature Patio, Fenced Yard, Garden
Fence Fenced
Community Features Public Transportation, Shopping, Tennis Court(s), Park, Walk/Jog Trails, Bike Path, Public School, T-Station
Utilities Available for Gas Range
Roof Type Rubber
Garage No
Building
Story 1
Sewer Public Sewer
Water Public
Others
Pets Allowed Yes w/ Restrictions
Senior Community false
Acceptable Financing Contract
Listing Terms Contract
Read Less
Bought with Ellen & Janis Team • Compass
GET MORE INFORMATION




