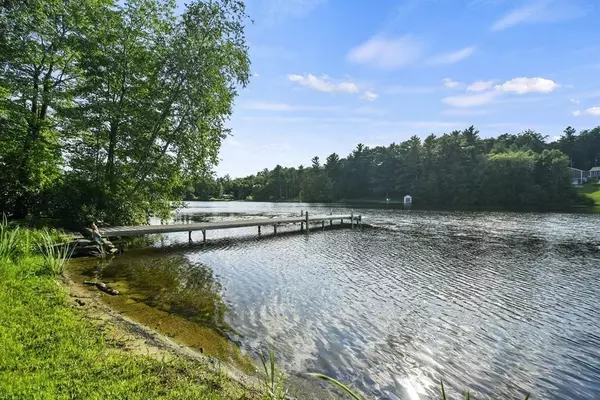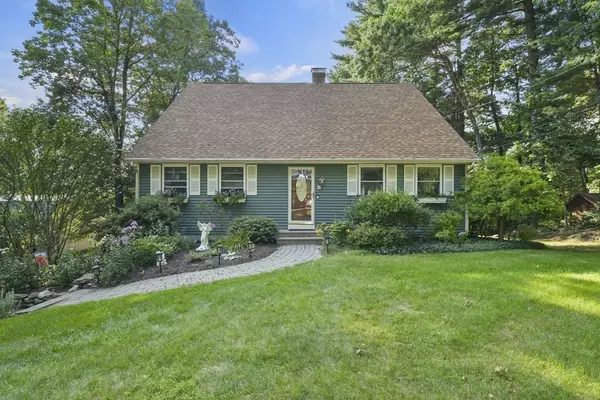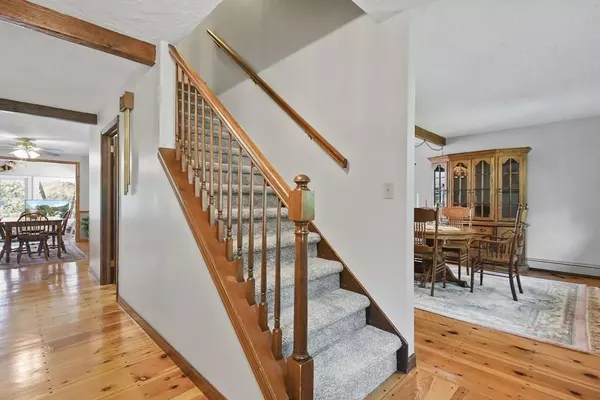For more information regarding the value of a property, please contact us for a free consultation.
60 Lincoln Point Road Charlton, MA 01507
Want to know what your home might be worth? Contact us for a FREE valuation!

Our team is ready to help you sell your home for the highest possible price ASAP
Key Details
Sold Price $739,900
Property Type Single Family Home
Sub Type Single Family Residence
Listing Status Sold
Purchase Type For Sale
Square Footage 2,261 sqft
Price per Sqft $327
MLS Listing ID 73152493
Sold Date 10/17/23
Style Cape
Bedrooms 4
Full Baths 2
Half Baths 1
HOA Y/N false
Year Built 1983
Annual Tax Amount $6,176
Tax Year 2023
Lot Size 0.550 Acres
Acres 0.55
Property Description
Discover tranquility at this charming Cape nestled along the serene shores of FULLY RECREATIONAL Baker Pond & embrace the beauty of WATERFRONT living! Enter to find an inviting fireplaced living room adorned with rustic beamed ceilings, gleaming HW floors, & sliders that open to the back deck, connecting indoor & outdoor spaces. The main level unfolds into a formal dining room, seamlessly connected to the living area, perfect for gatherings and entertaining. An eat-in kitchen beckons with its HW floors, complete w/ an island boasting a breakfast bar, S/S appliances, & granite countertops & a sunroom invites to enjoy nature year-round! A convenient 1st floor bedroom completes the main level. Ascend to 2nd level, where 3 good-sized bedrooms await. The finished lower level unveils inviting bonus & storage rooms. The expansive yard guides you to the water's edge, where a private dock awaits, beckoning for leisurely afternoons of boating & contemplation. 2-car garage under.
Location
State MA
County Worcester
Zoning A
Direction Ramshorn Road to Lincoln Point Road.
Rooms
Basement Full, Finished, Interior Entry, Garage Access
Primary Bedroom Level Second
Dining Room Beamed Ceilings, Flooring - Hardwood
Kitchen Ceiling Fan(s), Flooring - Hardwood, Dining Area, Countertops - Stone/Granite/Solid, Kitchen Island, Breakfast Bar / Nook, Recessed Lighting
Interior
Interior Features Cathedral Ceiling(s), Ceiling Fan(s), Cable Hookup, Sun Room, Bonus Room, Central Vacuum, Sauna/Steam/Hot Tub
Heating Baseboard, Oil
Cooling None
Flooring Tile, Carpet, Hardwood, Flooring - Wall to Wall Carpet
Fireplaces Number 1
Fireplaces Type Living Room
Appliance Range, Dishwasher, Refrigerator, Washer, Dryer, Utility Connections for Electric Range, Utility Connections for Electric Oven, Utility Connections for Electric Dryer
Laundry Electric Dryer Hookup, Washer Hookup, First Floor
Exterior
Exterior Feature Deck, Rain Gutters, Storage
Garage Spaces 2.0
Utilities Available for Electric Range, for Electric Oven, for Electric Dryer, Washer Hookup
Waterfront Description Waterfront, Beach Front, Pond, Frontage, Lake/Pond, 0 to 1/10 Mile To Beach, Beach Ownership(Private)
Roof Type Shingle
Total Parking Spaces 6
Garage Yes
Building
Lot Description Cleared, Level
Foundation Concrete Perimeter
Sewer Private Sewer
Water Private
Others
Senior Community false
Read Less
Bought with Kathleen Mcbride • RE/MAX Executive Realty
GET MORE INFORMATION




