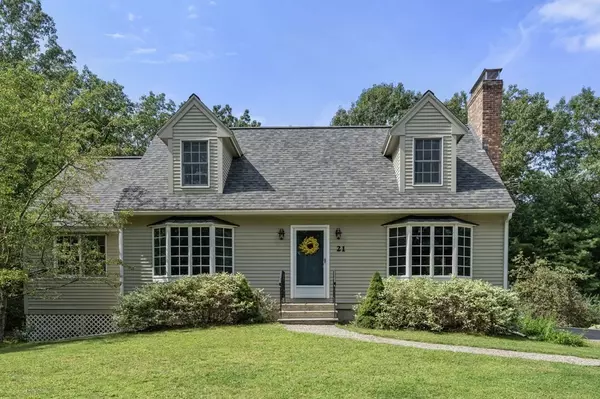For more information regarding the value of a property, please contact us for a free consultation.
21 Davis Rd Tyngsborough, MA 01879
Want to know what your home might be worth? Contact us for a FREE valuation!

Our team is ready to help you sell your home for the highest possible price ASAP
Key Details
Sold Price $630,000
Property Type Single Family Home
Sub Type Single Family Residence
Listing Status Sold
Purchase Type For Sale
Square Footage 1,752 sqft
Price per Sqft $359
MLS Listing ID 73156572
Sold Date 10/19/23
Style Cape
Bedrooms 3
Full Baths 1
Half Baths 1
HOA Y/N false
Year Built 1996
Annual Tax Amount $6,937
Tax Year 2023
Lot Size 2.220 Acres
Acres 2.22
Property Description
Nestled on a picturesque country road near the Westford town line, this custom 3-bedroom Cape offers a serene escape from the everyday hustle and bustle. As you step inside, you'll be greeted by an inviting open concept country kitchen and dining area.The kitchen boasts newer appliances, cherry cabinets, and gleaming quartz countertops, making it a chef's delight. The main level features newly finished hardwood floors that add warmth and character, The dining room has a wood-burning stove for those chilly evenings, creating the perfect ambiance.The family room comes complete with a built-in entertainment center and opens to a wonderful all-season sunroom.Venture outside and you will find a walk out basement with convenient access and wiring for a back up generator ensuring peace of mind during any weather. Additional features include a newer roof, state-of-the-art 5-zone Mitsubishi mini splits for optimal climate control, updated electrical and a custom-built shed. Your perfect oasis!
Location
State MA
County Middlesex
Zoning R1
Direction Rte 28 to Orchard to Quinaquissett to Mashpee
Rooms
Family Room Flooring - Hardwood, Lighting - Overhead
Basement Full, Walk-Out Access, Unfinished
Primary Bedroom Level Second
Dining Room Flooring - Hardwood, Window(s) - Bay/Bow/Box, Lighting - Overhead
Kitchen Countertops - Stone/Granite/Solid, Exterior Access, Stainless Steel Appliances, Lighting - Overhead
Interior
Interior Features Lighting - Overhead, Sun Room
Heating Baseboard, Oil, Wood Stove
Cooling Ductless
Flooring Tile, Hardwood, Flooring - Wall to Wall Carpet
Fireplaces Number 1
Fireplaces Type Dining Room
Appliance Microwave, ENERGY STAR Qualified Refrigerator, ENERGY STAR Qualified Dryer, ENERGY STAR Qualified Dishwasher, ENERGY STAR Qualified Washer, Range - ENERGY STAR, Utility Connections for Electric Range, Utility Connections for Electric Dryer
Laundry In Basement, Washer Hookup
Exterior
Exterior Feature Porch - Enclosed, Storage, Fruit Trees
Utilities Available for Electric Range, for Electric Dryer, Washer Hookup, Generator Connection
Roof Type Shingle
Total Parking Spaces 5
Garage No
Building
Lot Description Wooded
Foundation Concrete Perimeter
Sewer Private Sewer
Water Private
Architectural Style Cape
Schools
Elementary Schools Tyngsboro
Middle Schools Tyngsboro Middl
High Schools Tyngsboro High
Others
Senior Community false
Read Less
Bought with Lisa Gray • Lamacchia Realty, Inc.



