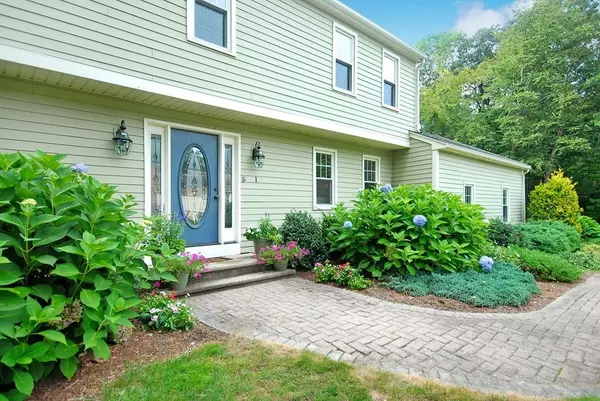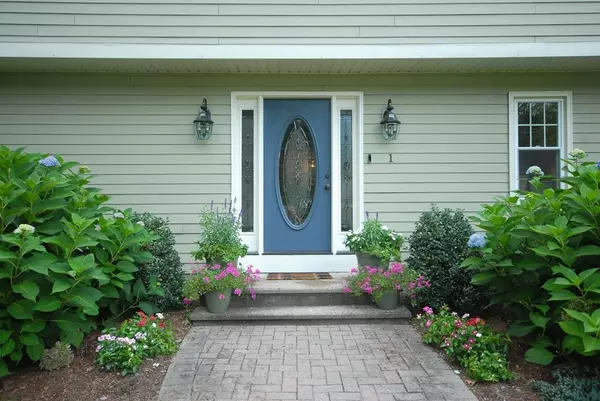For more information regarding the value of a property, please contact us for a free consultation.
1 Highland Rd Acton, MA 01720
Want to know what your home might be worth? Contact us for a FREE valuation!

Our team is ready to help you sell your home for the highest possible price ASAP
Key Details
Sold Price $1,092,500
Property Type Single Family Home
Sub Type Single Family Residence
Listing Status Sold
Purchase Type For Sale
Square Footage 3,242 sqft
Price per Sqft $336
MLS Listing ID 73153937
Sold Date 10/19/23
Style Colonial, Garrison
Bedrooms 4
Full Baths 2
Half Baths 1
HOA Y/N false
Year Built 1976
Annual Tax Amount $14,173
Tax Year 2023
Lot Size 0.460 Acres
Acres 0.46
Property Description
Spectacular doesn't begin to describe this magnificent home that has been painstakingly cared for by its current owners! It's located at the back of a very desirable neighborhood with easy proximity to W Acton center & all of its offerings. Beautifully sited, you'll immediately be taken by its privacy. The gorgeous curb appeal provides an immediate "WOW" impression. The front foyer leads to a stunning living room w/built in custom bookshelves. The dining room is highlighted by a chair rail & overlooks the back yard sanctuary. The dynamic chef's kitchen (2018) features white cabinets, island, stainless appliances & leads to the four-season sunroom w/skylights & cathedral ceiling. A slider takes you to the rear deck & patio areas. The rear of the front to back fireplaced family room leads to the 1/2 bath, laundry room & side door. Upstairs is the primary suite w/tastefully updated bath; all bedrooms have brand new carpet; family bath is 2 years old. Lower level recreation room/office.
Location
State MA
County Middlesex
Zoning Res
Direction Willow Street to Marian; left on Squirrel Hill to end; left on Highland
Rooms
Family Room Flooring - Hardwood
Basement Full, Finished, Interior Entry, Bulkhead, Sump Pump, Radon Remediation System, Concrete
Primary Bedroom Level Second
Dining Room Flooring - Hardwood, Window(s) - Picture, French Doors, Chair Rail
Kitchen Flooring - Hardwood, Dining Area, Countertops - Stone/Granite/Solid, Kitchen Island, Cabinets - Upgraded, Recessed Lighting, Remodeled, Stainless Steel Appliances, Wine Chiller
Interior
Interior Features Closet, Recessed Lighting, Ceiling - Cathedral, Slider, Play Room, Sun Room, Foyer
Heating Baseboard, Electric Baseboard, Natural Gas
Cooling Window Unit(s)
Flooring Tile, Carpet, Hardwood, Stone / Slate, Flooring - Stone/Ceramic Tile
Fireplaces Number 1
Fireplaces Type Family Room
Appliance Range, Dishwasher, Microwave, Refrigerator, Wine Refrigerator, Utility Connections for Electric Range, Utility Connections for Electric Oven, Utility Connections for Electric Dryer
Laundry Laundry Closet, Flooring - Stone/Ceramic Tile, Electric Dryer Hookup, Exterior Access, Washer Hookup, First Floor
Exterior
Exterior Feature Deck - Wood, Patio, Rain Gutters, Storage, Garden
Garage Spaces 2.0
Community Features Public Transportation, Shopping, Stable(s), Golf, Medical Facility, Bike Path, Conservation Area, Highway Access, Public School, T-Station
Utilities Available for Electric Range, for Electric Oven, for Electric Dryer, Washer Hookup
Roof Type Shingle
Total Parking Spaces 6
Garage Yes
Building
Lot Description Wooded, Level
Foundation Concrete Perimeter
Sewer Private Sewer
Water Public
Schools
Elementary Schools Acton
Middle Schools Rj Grey
High Schools Acton Boxboro
Others
Senior Community false
Read Less
Bought with Anne Marie DeCesar • Keller Williams Realty Boston Northwest



