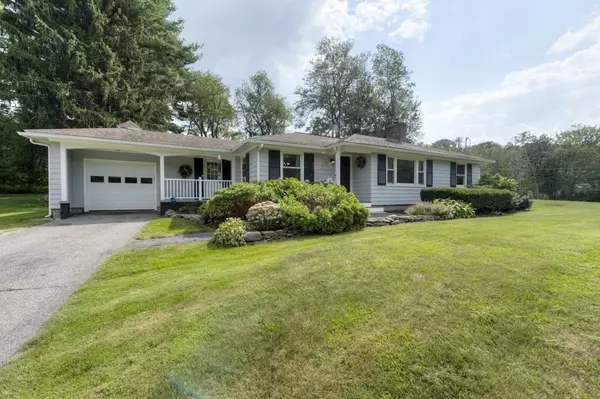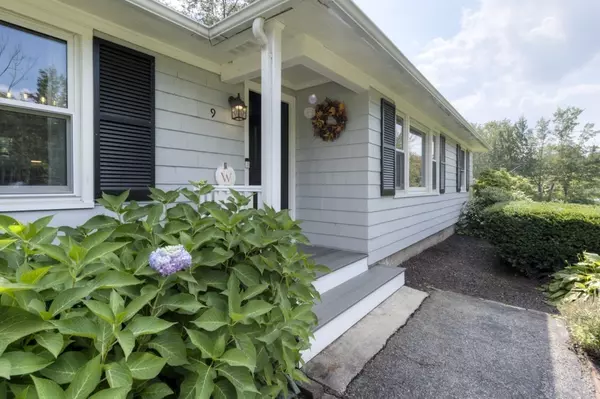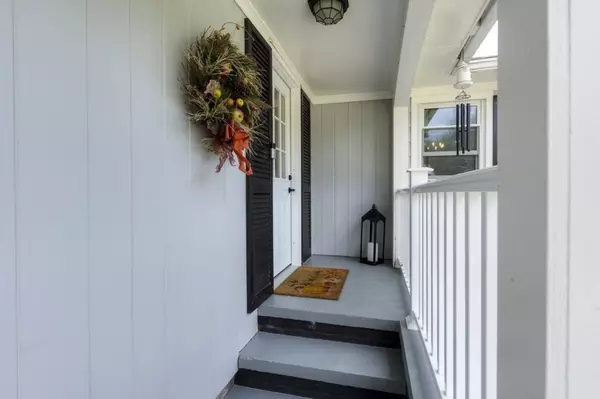For more information regarding the value of a property, please contact us for a free consultation.
9 Carleton Road Millbury, MA 01527
Want to know what your home might be worth? Contact us for a FREE valuation!

Our team is ready to help you sell your home for the highest possible price ASAP
Key Details
Sold Price $505,000
Property Type Single Family Home
Sub Type Single Family Residence
Listing Status Sold
Purchase Type For Sale
Square Footage 1,344 sqft
Price per Sqft $375
MLS Listing ID 73156485
Sold Date 10/20/23
Style Ranch
Bedrooms 3
Full Baths 1
HOA Y/N false
Year Built 1950
Annual Tax Amount $4,703
Tax Year 2023
Lot Size 0.460 Acres
Acres 0.46
Property Description
**MULTIPLE OFFERS-HIGHEST & BEST DEADLINE SUNDAY 9/10 @ 7:00pm**SIMPLY IRRESISTIBLE HIP ROOF RANCH IS JUST WAITING FOR YOU! Sellers left out no detail & spared no expense on breathtaking kitchen w/grand center island, upgraded dovetail cabinets (w/under cab lighting) & drawers, gorgeous granite countertops & newer top of the line SS appliances boasting combo dual fuel stove for cooking! Open floor plan leads to formal dining rm & stunning, living rm w/pellet stove & picture window! Master BR w/double closets & tiled bath w/laundry chute! Pristine hardwoods throughout! Full lower level offers additional fireplace & functional laundry room w/sink, cabs & countertop for folding. Plenty of room for storage and/or future expansion! Walk ouside to your oversized deck overlooking meticulous grounds! Post & beam shed. Ductless heater in attached gar. An entertainer's dream, inside and out! The list goes on! Super location 1 mile from 146! Quick to Blackstone Shops, restaurants & all amenities!
Location
State MA
County Worcester
Zoning RES
Direction Rt. 146 to Elmwood Street to Carleton Road
Rooms
Basement Full, Sump Pump, Concrete, Unfinished
Primary Bedroom Level First
Dining Room Closet/Cabinets - Custom Built, Flooring - Hardwood, Chair Rail, Exterior Access, Open Floorplan, Remodeled, Lighting - Overhead, Crown Molding
Kitchen Flooring - Vinyl, Window(s) - Picture, Dining Area, Pantry, Countertops - Stone/Granite/Solid, Kitchen Island, Breakfast Bar / Nook, Cabinets - Upgraded, Deck - Exterior, Exterior Access, Open Floorplan, Recessed Lighting, Remodeled, Stainless Steel Appliances, Pot Filler Faucet, Lighting - Sconce, Lighting - Pendant, Lighting - Overhead
Interior
Interior Features Laundry Chute
Heating Baseboard, Oil, Pellet Stove
Cooling None
Flooring Hardwood
Fireplaces Number 2
Appliance Range, Dishwasher, Microwave, Refrigerator, Washer, Dryer, Range Hood, Utility Connections for Electric Oven, Utility Connections for Electric Dryer
Laundry Countertops - Stone/Granite/Solid, Laundry Chute, Remodeled, Lighting - Overhead, In Basement, Washer Hookup
Exterior
Exterior Feature Porch, Deck - Wood, Rain Gutters, Storage, Garden, Stone Wall
Garage Spaces 1.0
Community Features Shopping, Park, Golf, Medical Facility, Conservation Area, Highway Access, House of Worship, Private School, Public School
Utilities Available for Electric Oven, for Electric Dryer, Washer Hookup
Roof Type Shingle
Total Parking Spaces 4
Garage Yes
Building
Lot Description Level, Sloped
Foundation Block
Sewer Private Sewer
Water Private
Schools
Elementary Schools Shaw
Middle Schools Millbury
High Schools Millbury Hs
Others
Senior Community false
Acceptable Financing Contract
Listing Terms Contract
Read Less
Bought with Martha Celli • LAER Realty Partners



